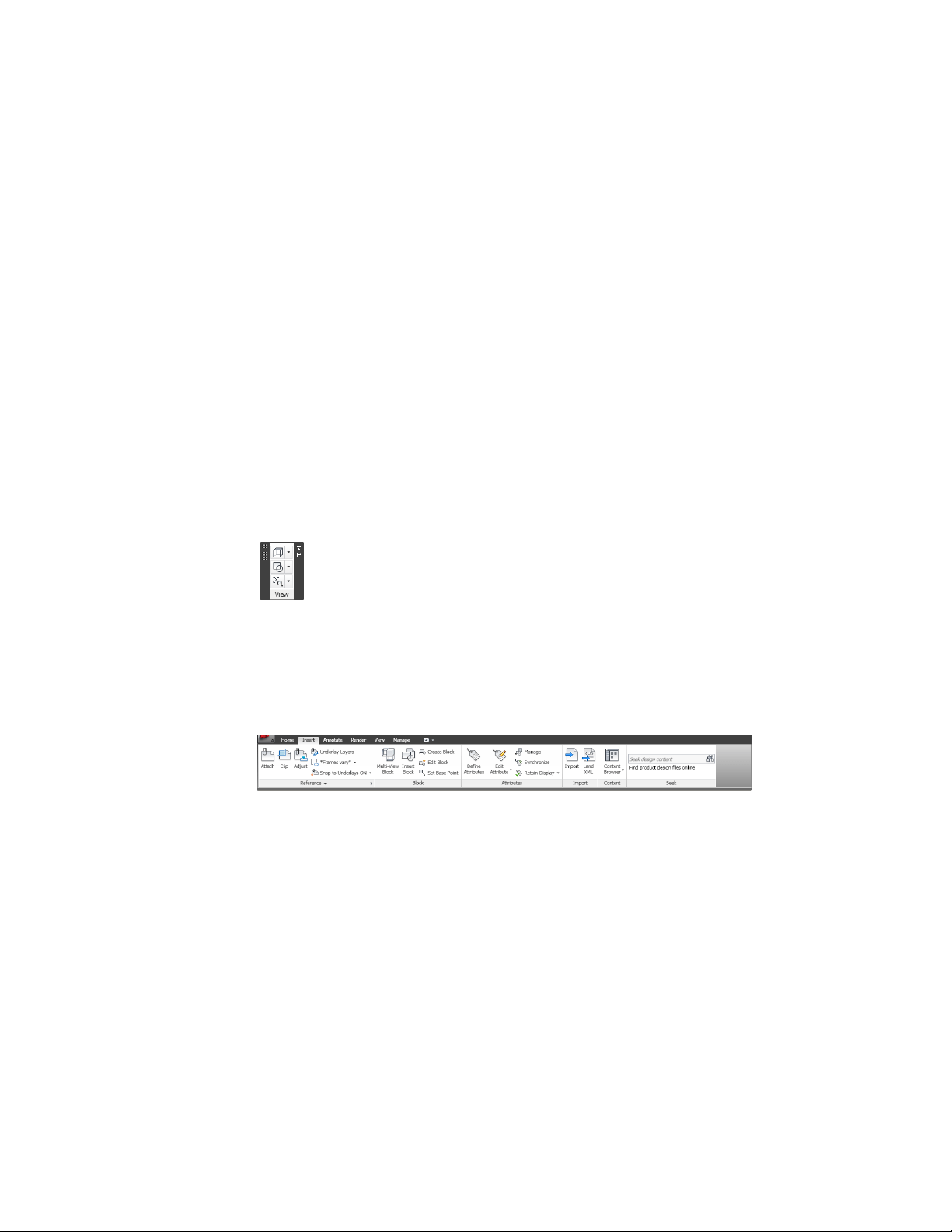Loading ...
Loading ...
Loading ...

■ Inquiry. Contains commands for measuring distance and areas, and the
AutoCAD list command. Furthermore, you can find commands for
evaluating architectural spaces on page 3140.
■ Section and Elevation. Contains commands for generating sections on
page 3213 and elevations on page 3283 of your plan or model. To create sections
and elevations with Callouts on page 3649, see the Callouts panel on the
Annotate tab on page 41.
■ Details. Accesses Detail Component Manager on page 3511 from which you
can insert detail components directly into drawings or onto tool palettes.
Floating View Panel
The floating View panel offers access to the commands for views, visual styles,
and the Zoom and Pan tools. This panel is not docked to the ribbon by default,
and you can access it independently of the current ribbon tab. You can dock
the floating View panel to the Home tab, if desired.
The Insert Tab
The Insert tab lets you work with references, multi-view blocks, blocks,
attributes, and content from external sources like Content Browser and
Autodesk Seek.
■ Reference. Contains commands for working with external references (xrefs),
DWF/DWFx files, DGN underlays, and raster images.
■ Block. Contains commands for inserting and editing blocks and multi-view
blocks on page 2869.
■ Attributes. Contains commands for creating and editing attributes.
■ Import. Contains commands for importing WMF, ACIS, 3D Studio Max,
DGN, and LandXML files.
40 | Chapter 2 The Workspace
Loading ...
Loading ...
Loading ...