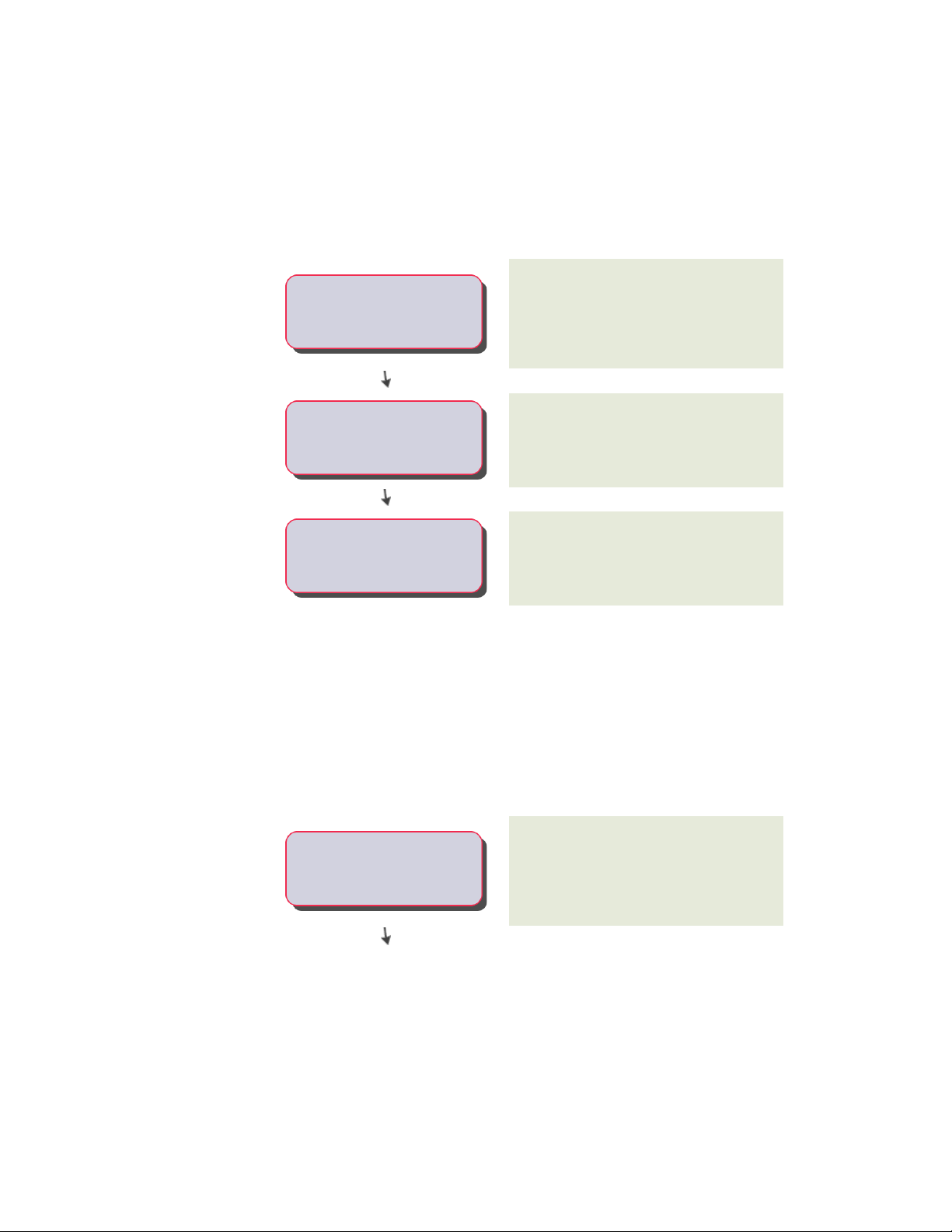Loading ...
Loading ...
Loading ...

If you want to use a predefined area calculation standard, see Workflow for
Determining Net, Usable, and Gross Areas With a Calculation Standard on
page 2885.
Use walls on page 1147 or other building objects
to create the floor plan.
If you are working in a structured AutoCAD
Architecture project, open a construct on page
396 from the Project Navigator.
-----
Use the floor plan to identify the
perimeter of the space
Use a space tool on page 2903 to create the space.
-----Create a space
Use grips on page 2981 on the space boundaries
to manually on page 2969 define the net, usable,
and gross areas of the spaces.
-----Define the spaces
Workflow for Determining Net, Usable, and Gross Areas With
a Calculation Standard
Spaces can have separate boundaries for the base area, net area, usable area,
and gross area of the space. AutoCAD Architecture includes standards based
on the rules of DIN 277 (Germany), BOMA (United States), and SIS (Sweden).
If you want to define these manually, see Workflow for Manually Defining
Net, Usable, and Gross Areas on page 2884.
Use walls on page 1147 or other building objects
to create the floor plan.
If you are working in a structured AutoCAD
Architecture project, open a construct on page
396 from the Project Navigator.
-----
Use the floor plan to identify the
perimeter of the space
Workflow for Determining Net, Usable, and Gross Areas With a Calculation Standard | 2885
Loading ...
Loading ...
Loading ...