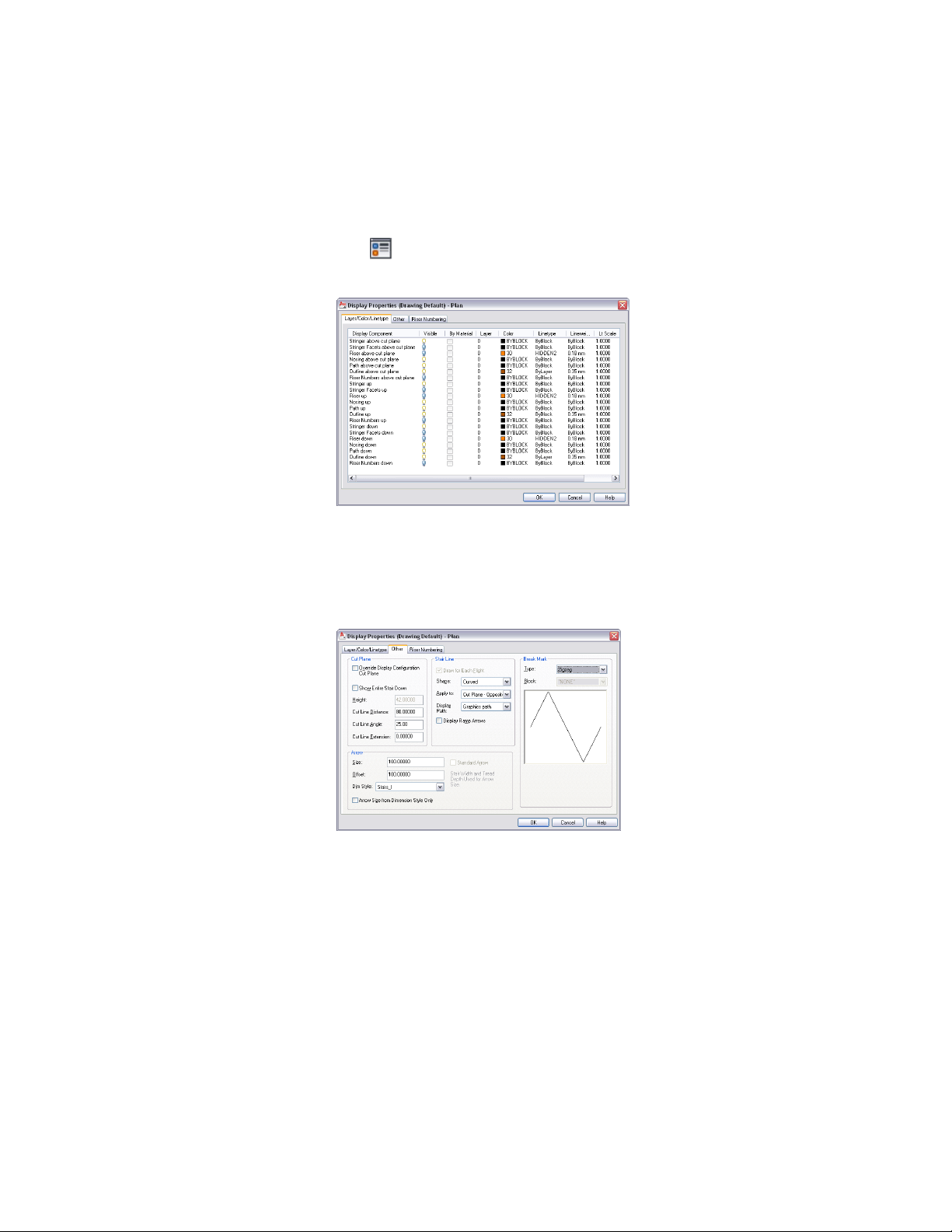Loading ...
Loading ...
Loading ...

2 Click the Display Properties tab.
3 Verify that Plan is the default Display Representation, and then
click (Edit Display Properties).
4 Click the Layer/Color/Linetype tab.
There are components to support the representation of stair
components above the cut plane elevation so that the down stair
components are only used to display the stair components that
occur below the current level.
5 Click the Other tab.
For stairs created in versions of Autodesk Architectural Desktop
earlier than 2004, the Override Display Configuration Cut Plane
option is selected by default. In the current version, this option
is cleared by default, and the display of stair components is
handled automatically by specific display configurations for each
level.
2228 | Chapter 27 Stairs
Loading ...
Loading ...
Loading ...