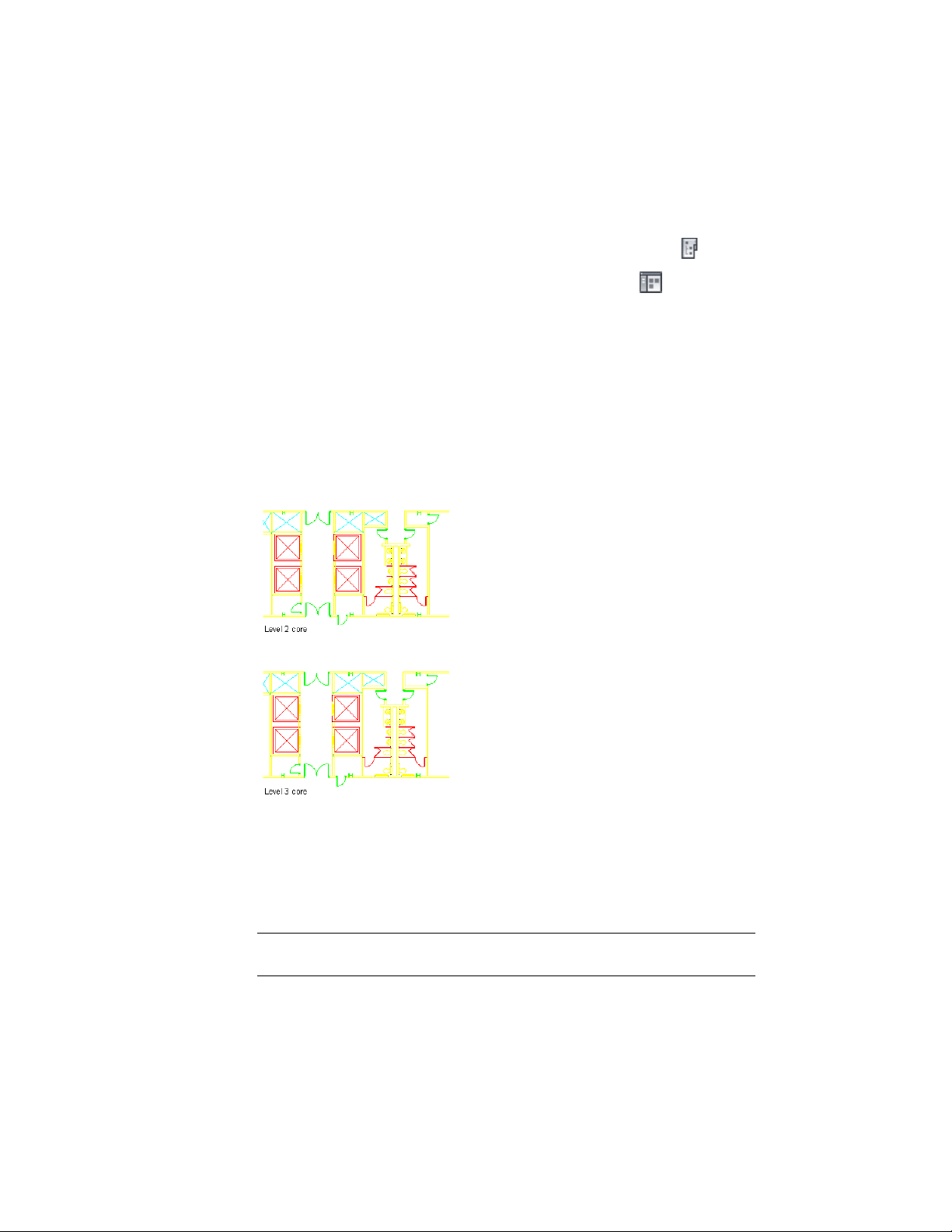Loading ...
Loading ...
Loading ...

1 Set the project current, as described in Setting a Project Current
on page 312, and close the Project Browser.
2 On the Quick Access toolbar, click Project Navigator .
3 On the Project Navigator palette toolbar, click .
The Content Browser is opened with the project library displayed.
Levels
Buildings are segmented into levels (or floors) in the vertical plane. When you
create a project, you determine the number of levels, their floor-to-floor height,
and their floor elevation. When you add or remove levels, the project is
updated with the new level information.
Plan view of identical building core levels
Level Defaults
By default, the first level is present in each new project. It has a floor elevation
of zero and represents the ground floor. You can change the elevation value
for the first level, which is then used as the default elevation for each new
level you insert.
NOTE The unit in which the level height is displayed is dependent on the drawing
defaults of the active drawing.
364 | Chapter 6 Drawing Management
Loading ...
Loading ...
Loading ...