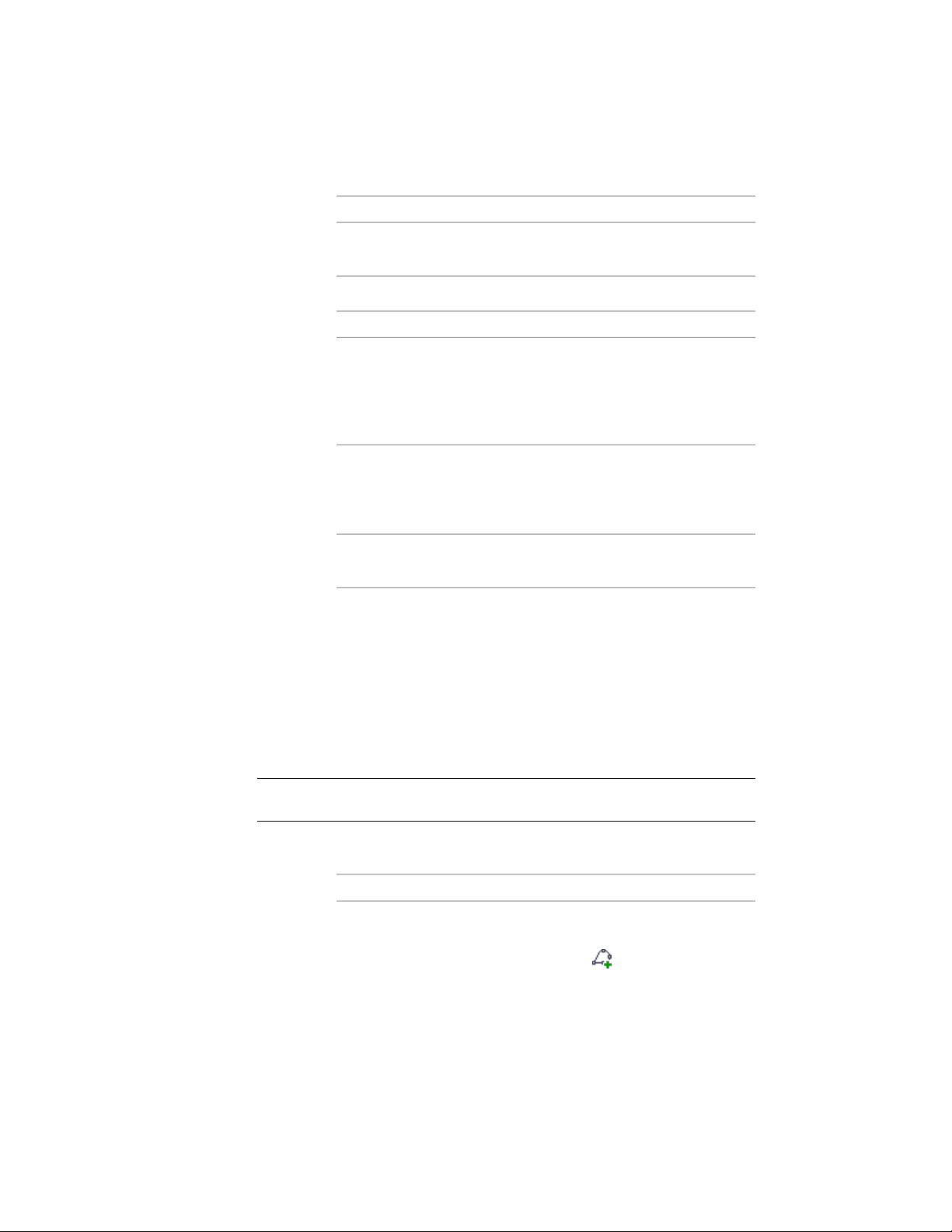Loading ...
Loading ...
Loading ...

Then…If you want to…
clear Auto-Adjust to Overhang
Depth.
use the soffit at its drawn size
8 Specify the placement of the soffit:
Then…If you want to…
enter a value for the Angle, with
zero being horizontal. A positive
specify the soffit angle of the slab
or roof slab edge
value slopes the soffit up from the
insertion point, and a negative
value slopes the soffit down.
enter a value for Horizontal Offset
from [Slab/Roof Slab] Baseline. (This
specify the horizontal offset from
the slab or roof slab baseline or
perimeter line for the slab edge option is available only if you select
Auto-Adjust to Overhang Depth.)
enter a value for “X” Direction and
“Y” Direction.
specify the soffit offsets from the
insertion point of the fascia
9 Click OK.
Editing the Geometry of Fascia and Soffits
Use this procedure to edit the geometry of the profile used to define the fascia
and soffit of a slab or roof slab edge style. You can also add a profile to the
fascia or soffit of an edge style that does not currently use a profile to define
its shape.
NOTE If you want to replace the geometry of the profile with newly drawn
polylines, draw them before you start this procedure.
1 Select the slab or roof slab that has the style you want to change.
2 Add or edit a profile:
Then…If you want to…
add an existing profile to the style
■ For a slab, click Slab
tab ➤ Edge panel ➤ Add Pro-
files .
2490 | Chapter 30 Slabs and Roof Slabs
Loading ...
Loading ...
Loading ...