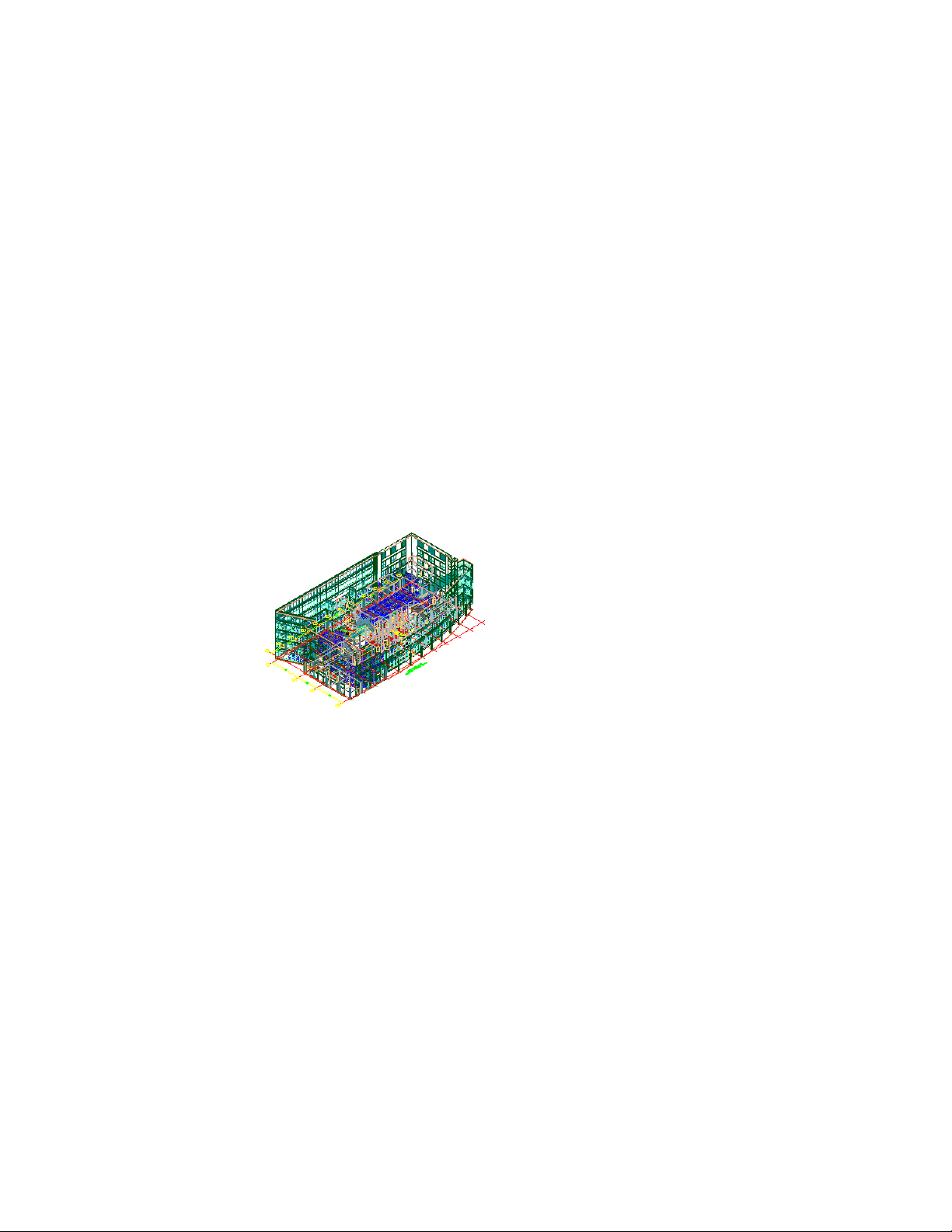Loading ...
Loading ...
Loading ...

You can create and modify constructs within the current project. You can also
import drawings and convert them or add them to constructs. You can import
constructs into the project physically or by creating a link.
Constructs are referenced into views. For more information, see Constructs
on page 385.
Views
After the structure of the building is defined, and constructs are assigned to
levels and divisions, you can generate reports (views and sheets) from the
building model. A view automatically references a number of constructs to
present a specific view of the building project. To create a view drawing, you
first decide what portion of the building you wish to look at and the type of
view to generate. You could, for example, create a first-floor reflected ceiling
plan or a second-floor framing plan.
You could also create a composite view of all floors in the building as shown:
3D view of entire building view
View drawings automatically reference the appropriate constructs according
to their location within the building. For example, to create a floor plan of
the west wing of the second floor, you would create a view that references all
constructs assigned to the second floor and the west wing. This would also
include a curtain wall spanning the first through fifth floors. You can reference
additional constructs that you want to see in the view even though they do
not lie on that floor, such as a building outline.
In a view drawing you can also add data like annotation, dimensions, and
schedules. Whether to create the annotation in a view drawing or on a sheet
is a decision you make based on your workflow and individual needs.
292 | Chapter 6 Drawing Management
Loading ...
Loading ...
Loading ...