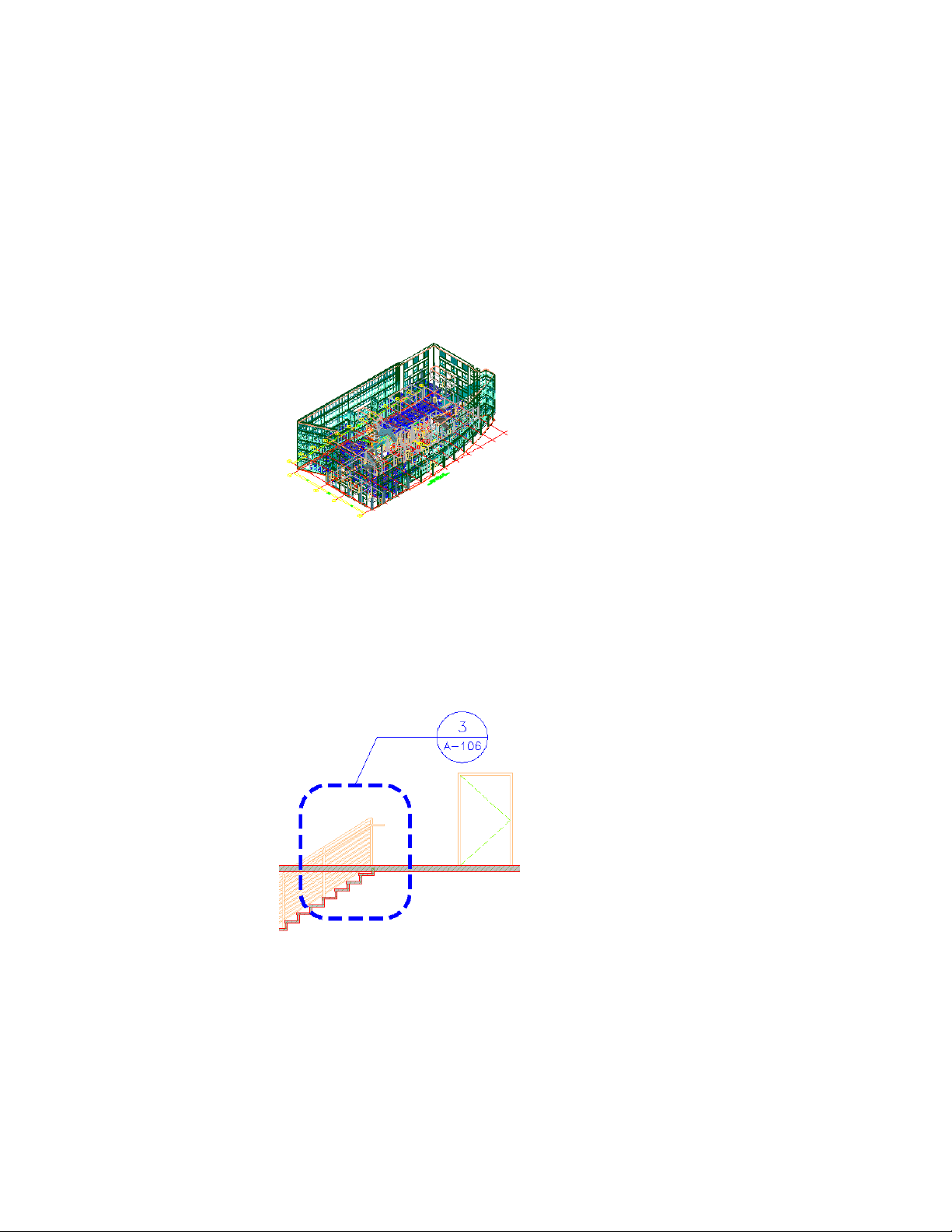Loading ...
Loading ...
Loading ...

These are the types of view drawings in the Drawing Management feature:
■ General view drawings: A general view drawing contains referenced constructs
from the project, representing a specific view on the building model.
General view drawings are based on the general view template defined in
the project settings.
3D view of entire building
■ Detail view drawings: A detail view drawing can contain one or more model
space views that show a defined portion of the building model. This could
be a detail or an enlarged part of a plan. You can specify the level of detail
with the help of the display configuration and the 2D Section/elevation
style. A model space view containing a detail can be created with a callout.
Detail view drawings are based on the detail view template defined in the
project settings.
Detail view in callout
3650 | Chapter 48 Callouts
Loading ...
Loading ...
Loading ...