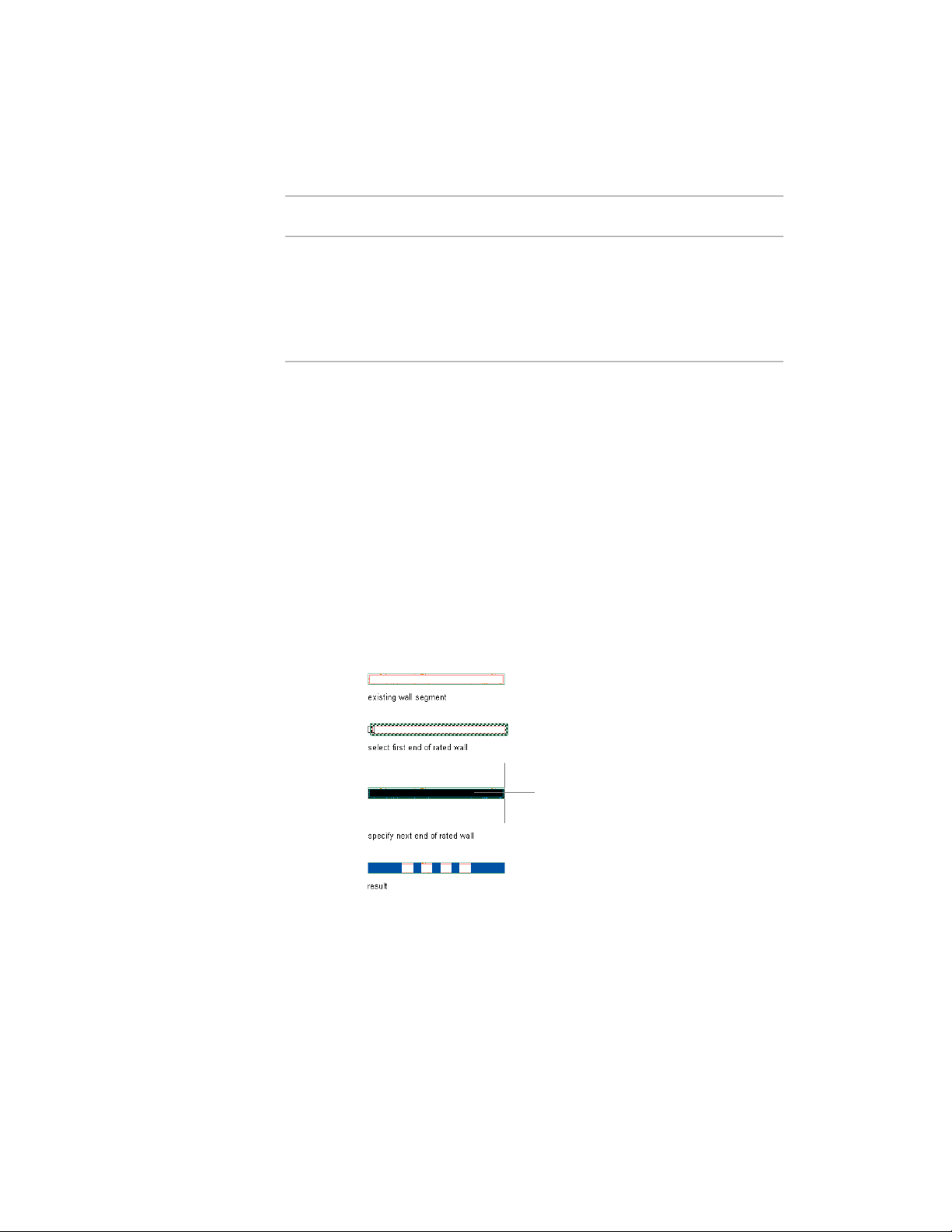Loading ...
Loading ...
Loading ...

DescriptionProperty Cat-
egory/Name
Specifies the linetype of the fire rating line. In the fire rat-
ing line tools shipped with AutoCAD Architecture there
General/Linetype
is a specific linetype for each fire rating level - for example,
the 1 Hr fire rating line tool has the Aec_Rating_1Hr line-
type specified. The linetypes for rating line tools have been
added to the acad.lin and acadISO.lin files.
Inserting a Fire Rating Line in the Drawing
Use this procedure to insert a fire rating line into the drawing.
1 Select a fire rating line tool on a tool palette.
(A fire rating line tool is located on the Annotation palette.)
2 Specify the start point of the wall you want to annotate with a
fire rating line.
3 Specify the wall endpoint in the direction you want the line to
be drawn.
4 Continue specifying wall points to extend the line as needed.
5 Press ENTER to end the command.
Adding a fire rating line to a wall segment
For information about editing the properties of fire rating lines in the drawing,
see Editing Polyline-Based Annotation Symbols on page 3634.
Inserting a Fire Rating Line in the Drawing | 3619
Loading ...
Loading ...
Loading ...