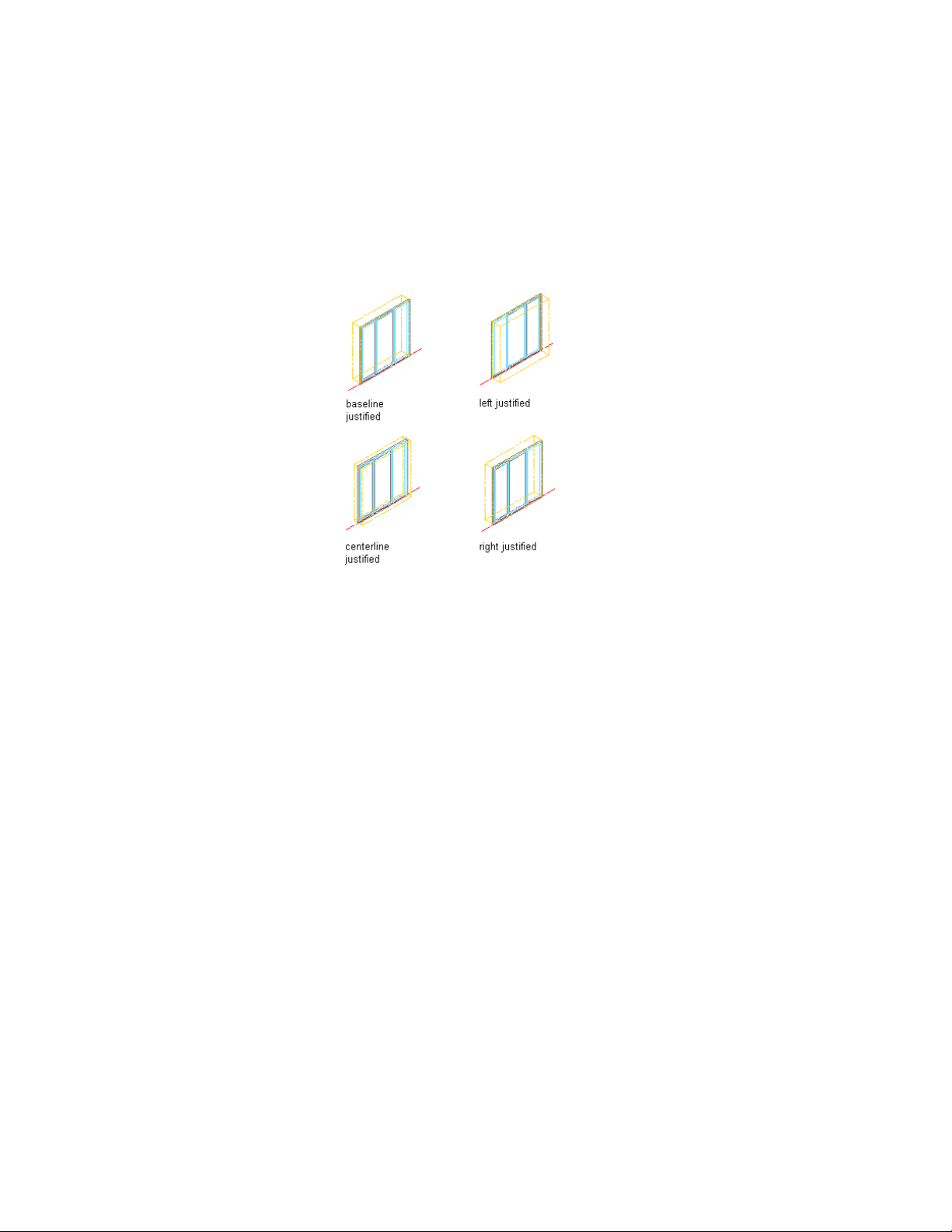Loading ...
Loading ...
Loading ...

4 Specify if the curtain wall should be aligned to the left side, the
right side, the center line, or the baseline of the wall it is created
from.
Specifying the alignment of the curtain wall
5 To erase the wall, enter y (Yes). To have the wall remain after the
curtain wall is created, enter n (No).
6 Press ENTER.
Converting a 3D Face to a Curtain Wall
Use this procedure to create curtain walls based on faces of existing mass
elements, mass groups, or AutoCAD
®
entities, such as a mesh, ruled surface,
or solid. This might be helpful after you have developed a building model.
For more information, see Using the Model Explorer to Create Mass Models
on page 1073. For each face, a separate curtain wall is created. During the
conversion process, you are prompted to select a curtain wall style that
determines the number and size of cells in the curtain wall grid as well as the
appearance of the cells, frame, and mullions. For more information, see Tips
for Working Efficiently with Curtain Wall Styles on page 1424.
Use this procedure to generate a curtain wall of the face of a 3D object. Objects
that have faces that can be used to generate curtain walls are the following:
■ mass elements
1418 | Chapter 21 Curtain Walls
Loading ...
Loading ...
Loading ...