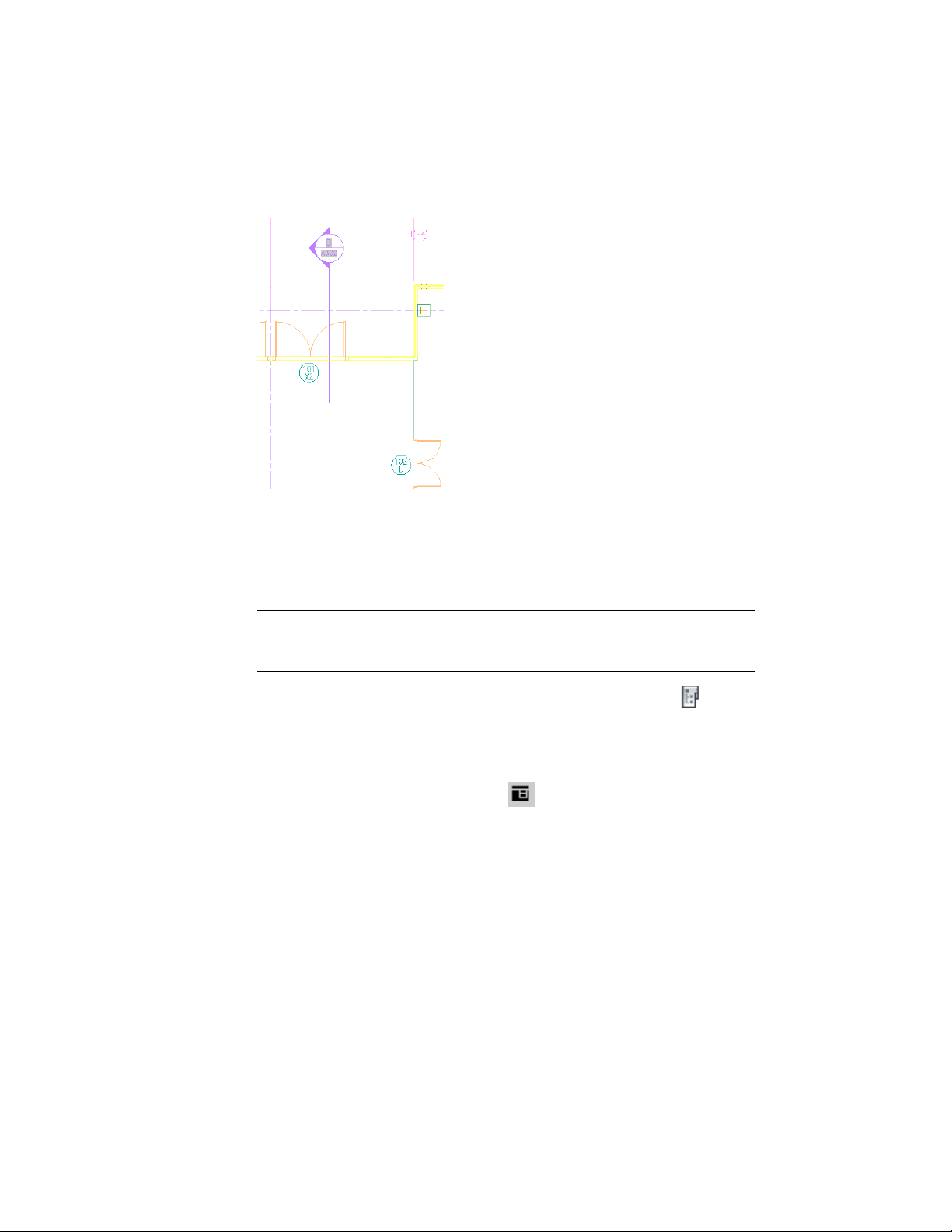Loading ...
Loading ...
Loading ...

Viewing a wall section mark
Creating a Section in the Current Drawing
Use this procedure to place a callout that creates a 2D section in the current
project view drawing.
NOTE The 2D section style and the display set for the model space view containing
the section are set in the callout tool. For more information, see Setting the
Properties of a Callout Tool on page 3663.
1 On the Quick Access toolbar, click Project Navigator .
2 Click the Views tab.
3 Select the view drawing in which you want to place the section
callout, right-click, and click Open.
4 On the Tool Palettes, click (Properties), and click Document.
5 Click the Callouts palette.
6 Select a section callout tool.
For a description of the section callout tools included with the
software, see Callout Tools in AutoCAD Architecture on page 3652.
Alternatively, you can click Annotate tab ➤ Callouts
panel ➤ Sections drop-down, and select one of the section tools.
7 In the drawing area, specify the first point of the section line.
3672 | Chapter 48 Callouts
Loading ...
Loading ...
Loading ...