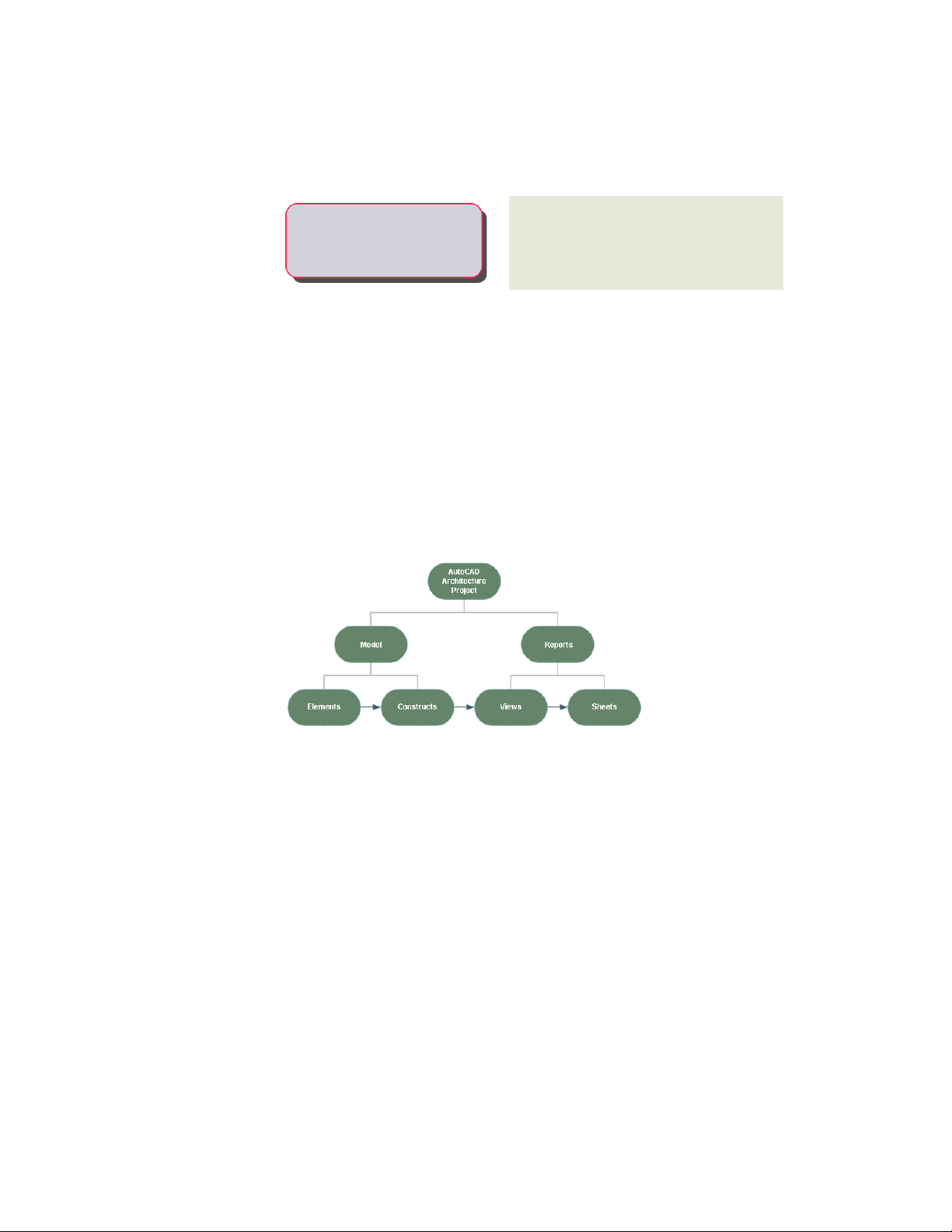Loading ...
Loading ...
Loading ...

Publish on page 496 your sheets.
-----Plot your sheets
Concepts of Drawing Management
The Drawing Management feature of AutoCAD Architecture lets you create
large building projects distributed among many drawing files. The following
sections describe the key concepts of this feature.
Project
At the highest level, building models are organized conceptually into projects.
A project is composed of 2 parts: the building model and the reports generated
from the model. The building model is composed of constructs and elements,
while reports consist of views and sheets. Within a project, constructs are
referenced into views, and views are referenced into sheets.
Constructs
A construct describes one unique portion of a building and is assigned to a
specific level and division within the project. Spanning constructs, like curtain
walls, can be assigned to multiple levels and divisions.
For example, the first level of your building project may consist of an exterior
shell construct, a first-level core construct, and a first-level interior partitions
construct.
A construct can contain drawing objects like walls and doors, external
references to elements, or a combination of both. For example, a first-level
core construct can contain the core walls directly drawn into the construct
and an elevator element inserted as an external reference.
Concepts of Drawing Management | 291
Loading ...
Loading ...
Loading ...