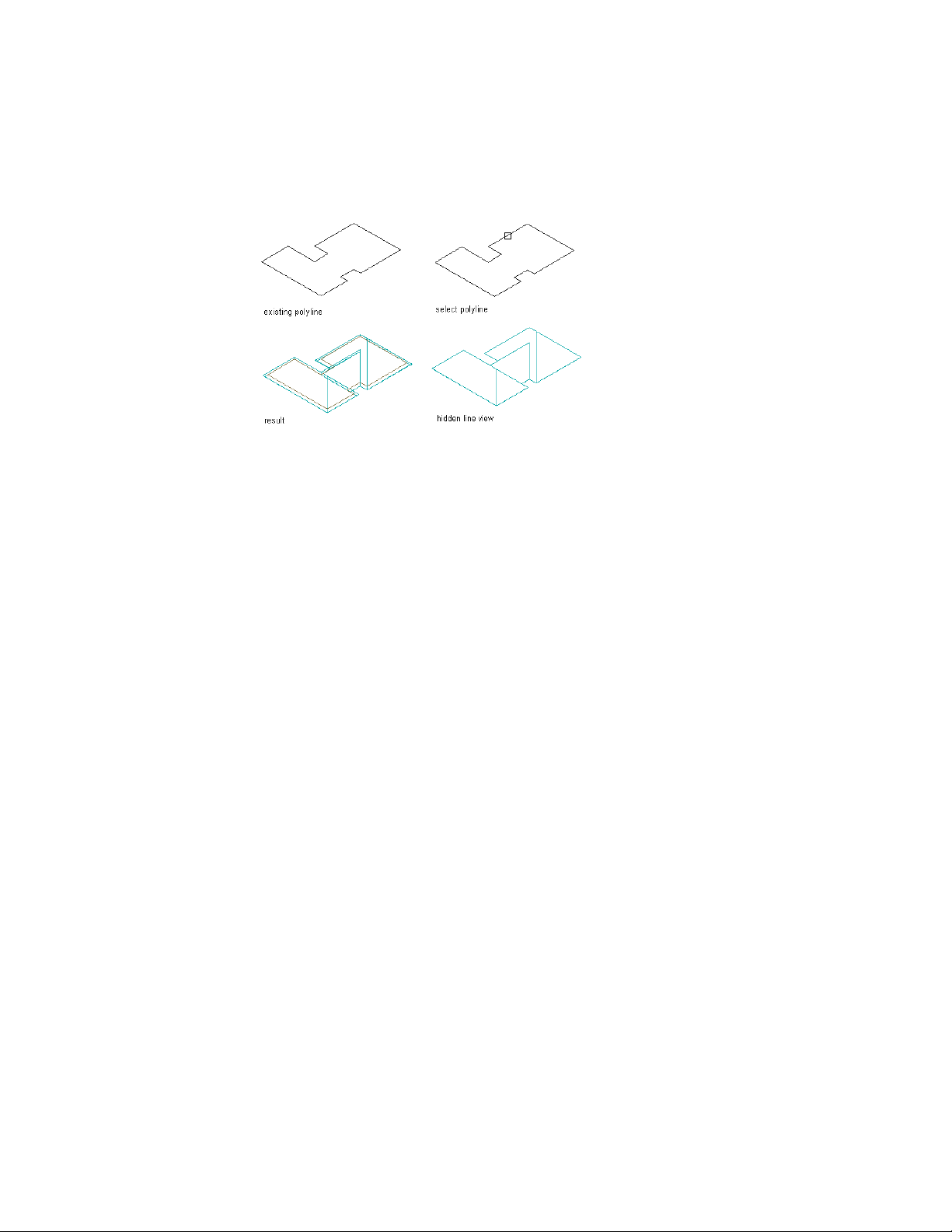Loading ...
Loading ...
Loading ...

Creating a roof from a polyline
1 Draw a closed 2D polyline in the shape of the intended roof, in
the location where you want to place the roof.
2 Open the tool palette that contains the roof tool you want to use.
(You may have to scroll to display the desired tool.)
3 Right-click a roof tool, and click Apply Tool Properties
to ➤ Linework and Walls.
4 Select the polyline to convert, and press ENTER.
5 When prompted to erase the original geometry, press ENTER to
keep the linework, or enter y (Yes) to erase it.
6 Edit the properties of the roof on the Properties palette, if needed.
Creating a Roof Tool
Use this procedure to create a roof tool and add it to a tool palette. You may
want to create your own roof tools if you are placing multiple roofs that have
the same properties.
For example, you are creating an office building that has a multi-peaked roof.
Although the entire roof is single sloped, each peak has a different slope. To
work efficiently, you can create a roof tool for each slope, and select the
appropriate tool to place the roofs with the correct slope on each area of the
building.
1 Open the tool palette on which to create a tool.
2366 | Chapter 29 Roofs
Loading ...
Loading ...
Loading ...