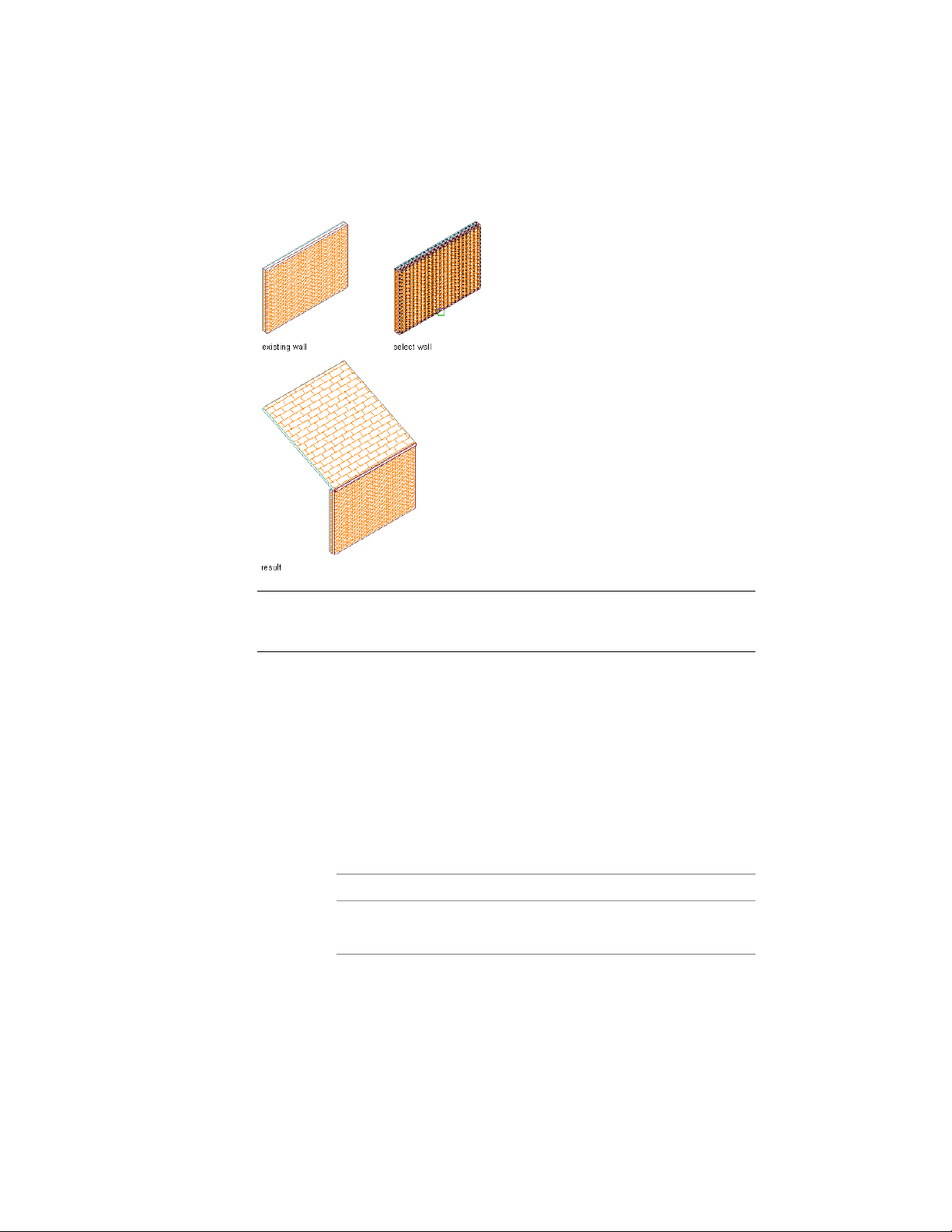Loading ...
Loading ...
Loading ...

Creating a roof slab from a wall
NOTE When selecting multiple walls, if your walls are not properly “cleaned up,”
the slab or roof slab conversion is unpredictable. For more information, see Cleanup
Group Definitions on page 1337.
1 Open the Design tool palette, and select the Slab tool or the Roof
Slab tool.
(You may have to scroll to display the desired tool.)
2 Right-click the tool, and click Apply Tool Properties to ➤ Linework
and Walls (or Linework, Walls and Roof, in the case of roof slab
tools).
3 Select one or more walls, and press ENTER.
4 Enter y (Yes) to erase the walls, or n (No) to keep the walls in the
drawing.
5 Specify a slab justification method:
Then…If you want to align the …
enter t (Top).top of the slab or roof slab with the
first specified point
2390 | Chapter 30 Slabs and Roof Slabs
Loading ...
Loading ...
Loading ...