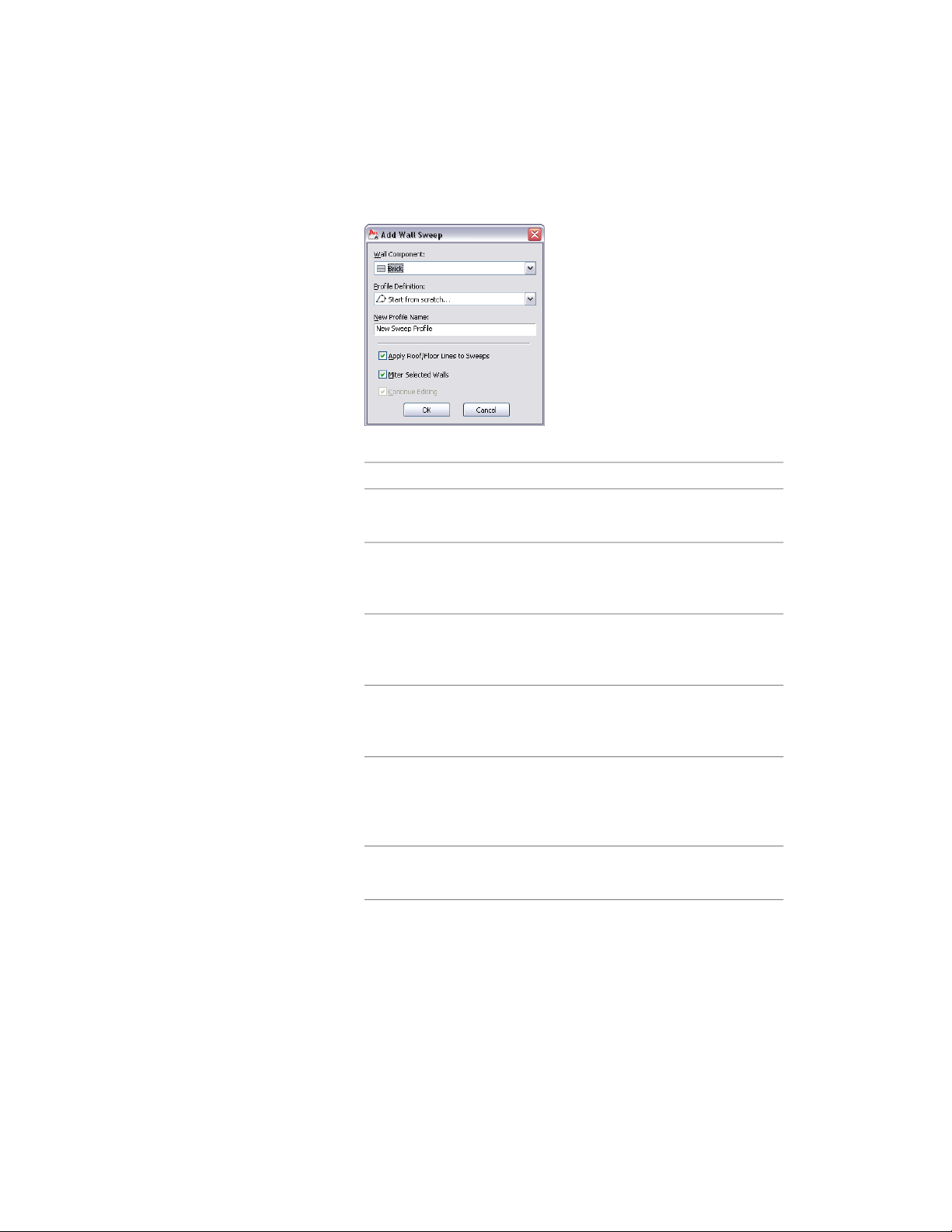Loading ...
Loading ...
Loading ...

Specifying settings for a wall sweep
5 Specify how the sweep is applied to the wall:
Then …If you want to …
select Apply Roof/Floor Lines to
Sweeps.
apply existing roof line or floor line
conditions to the sweep
clear Apply Roof/Floor Lines to
Sweeps.
use the geometry of the sweep to
define the roof line and the floor
line
select Miter Selected Walls.miter the intersection of the wall
containing the sweep and other
walls
clear Miter Selected Walls. You can
miter the walls later, if needed. You
can also adjust the miter angles.
prevent mitering the intersection of
the wall containing the sweep and
other walls
select Continue Editing. For more
information about editing the pro-
change the geometry of the sweep
when it is applied to the wall
file, see Editing the Geometry of a
Wall Sweep on page 1246.
clear Continue Editing.use the existing geometry of the
profile to define the sweep
6 Click OK.
Working with Wall Sweeps | 1245
Loading ...
Loading ...
Loading ...