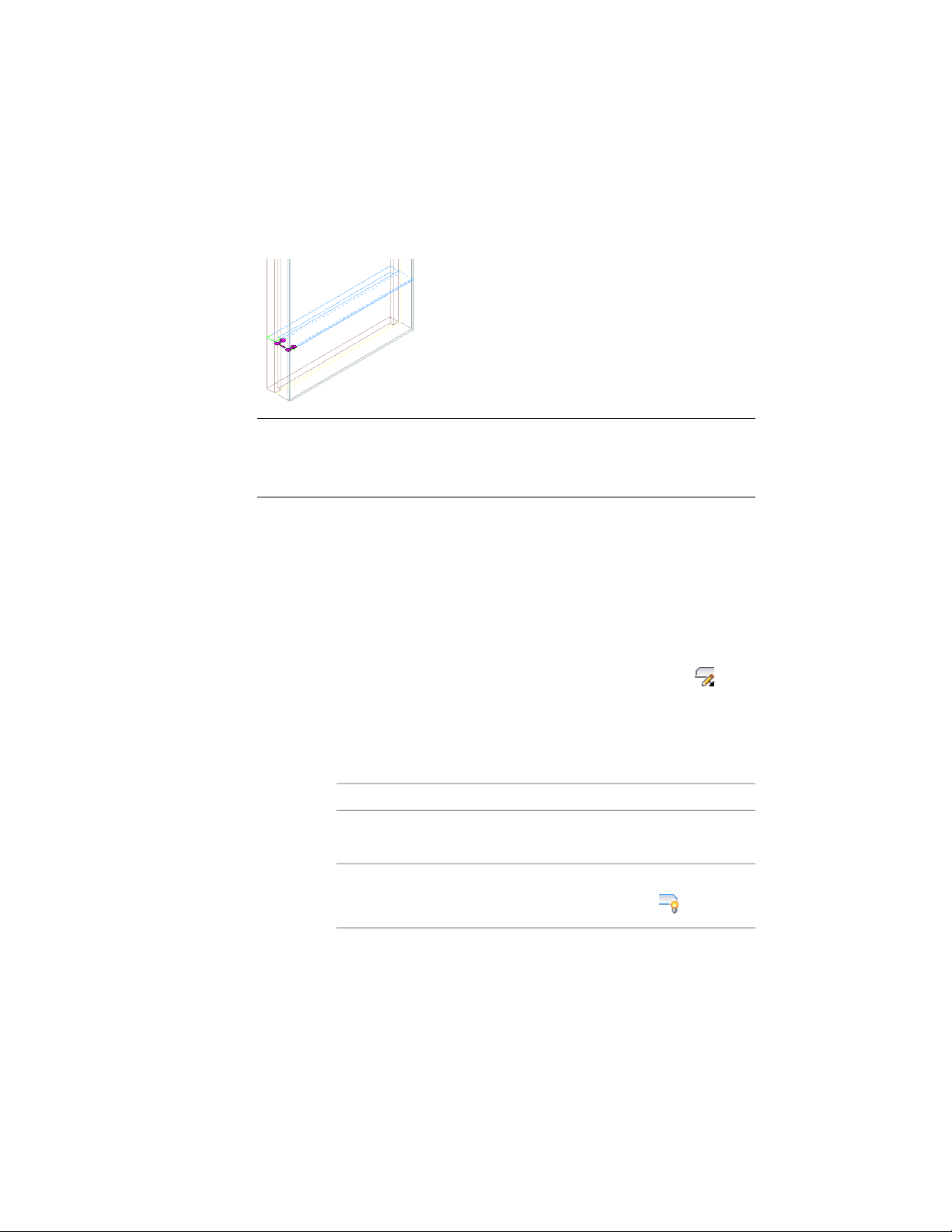Loading ...
Loading ...
Loading ...

You can edit this profile in plan or model views. In a model view, you are
prompted to select a point at the endcap you want to modify. This pick point
determines the elevation of the profile.
IMPORTANT A wall style that has vertically stacked components may require
unique endcap conditions at different elevations of the wall endcap. Change your
cutplane height to specify these different wall intersection cleanup conditions at
the appropriate elevation.
When working with intersecting walls in a plan view, the profile is located
on the normal plane of the middle point of the wall segment nearest to your
pick point. Components that don’t intersect the cutplane of the wall will not
be displayed.
To Edit Endcap Conditions in Place
1 Select the wall that has the wall or opening endcaps that you want
to change.
2 Click Wall tab ➤ Endcap panel ➤ Endcap Edit In Place .
3 Specify a point near the endcap.
Temporary profiles are created for you to edit the geometry of the
wall endcap for each wall component.
4 Select the profile and edit it as desired:
Then …If you want to …
use grips to adjust the shape.change the shape of the perimeter
of the profile
click Edit In Place tab ➤ Profile
panel ➤ Show Edge .
show an edge of the profile for a
single component (plan view only)
1362 | Chapter 20 Walls
Loading ...
Loading ...
Loading ...