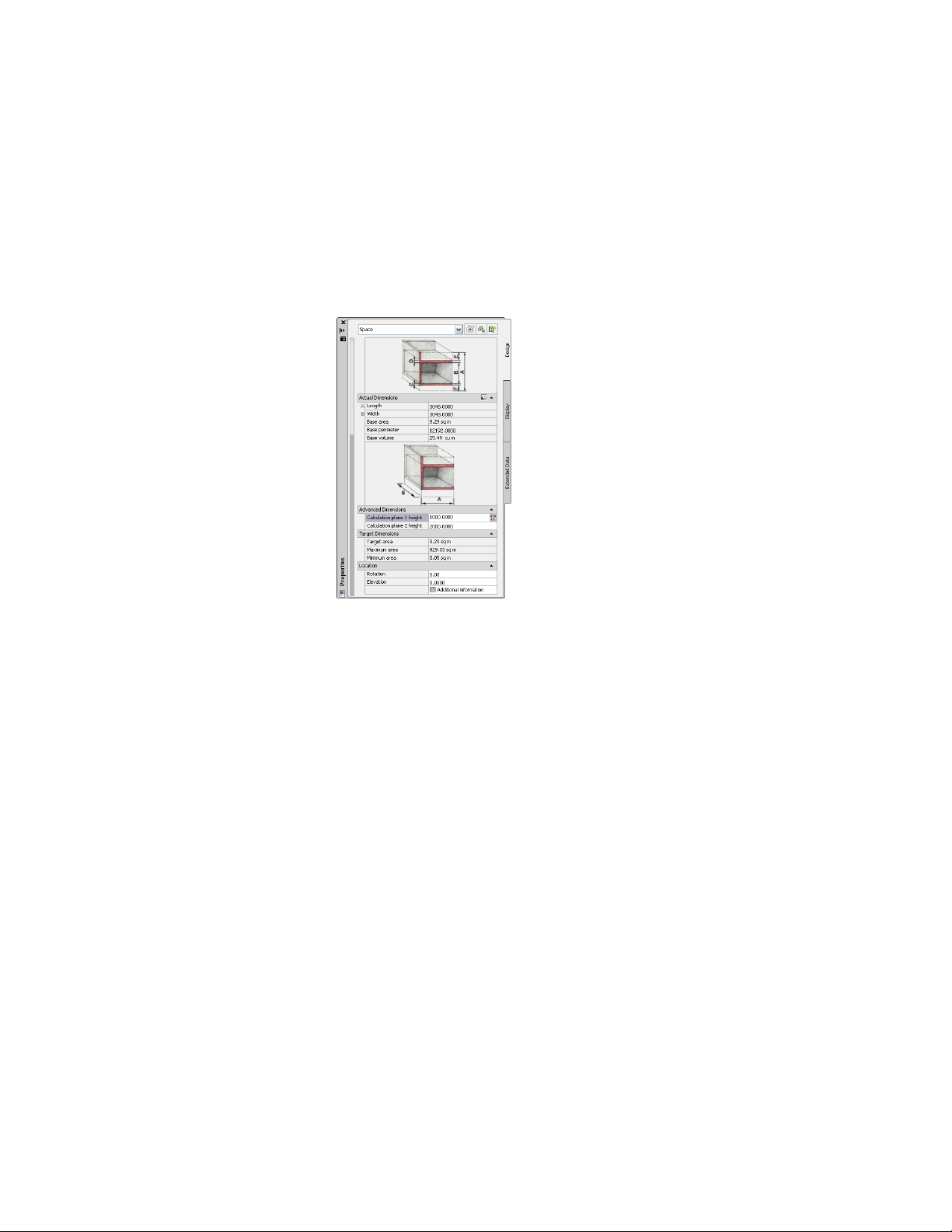Loading ...
Loading ...
Loading ...

1 Create a 3D freeform space, as described in Generating an
Associative Space on page 2916 or Converting Mass Elements to
Spaces on page 2951.
2 Define the calculation cut planes of the space, as described in
Setting Calculation Cut Planes for 3D Freeform Spaces on page
3133.
3 Define the display properties for the 2 calculation cut planes and
the cut plane hatches, as described in Specifying the Display
Properties of a Space Style on page 3065.
4 Generate and apply a property set definition with automatic
properties for calculation cut planes. Then create a schedule table
with the calculated cut plane values. For more information, see
Basic Schedules on page 3709.
Moving Forward to AutoCAD Architecture 2011 from
Autodesk Architectural Desktop 2006 and Earlier
If you are transitioning from Autodesk Architectural Desktop 2006 or earlier
to AutoCAD Architecture, you will see a number of changes in the space
planning features. In AutoCAD Architecture, spaces, areas, and space
boundaries have been unified into one space object which contains the
properties formerly associated with these other objects, as well as new and
enhanced features designed to provide a comprehensive solution for spatial
design within the building model.
2892 | Chapter 39 Spaces
Loading ...
Loading ...
Loading ...