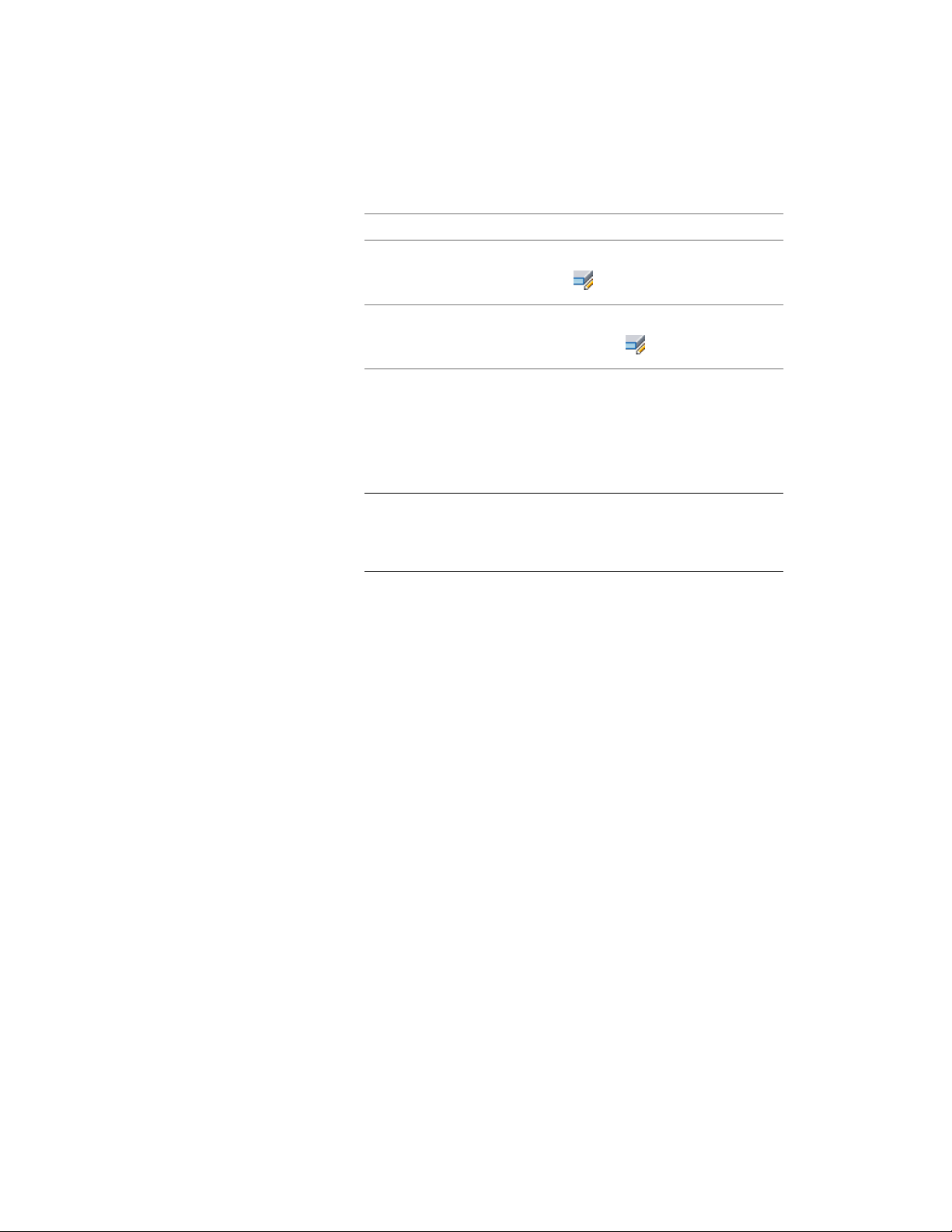Loading ...
Loading ...
Loading ...

1 Select the slab or roof slab to be modified, and,
then…if the object selected is…
click Slab tab ➤ Edge panel ➤ Edit
.
a slab
click Roof Slab tab ➤ Edge pan-
el ➤ Edit .
a roof slab
2 Select the edges to be modified, and press ENTER.
3 In the Edit Slab Edges or Edit Roof Slab Edges worksheet, in the
list of edges, select the edge to edit. To modify multiple edges
using the same values, press and hold CTRL while selecting each
edge.
NOTE Beginning with Autodesk Architectural Desktop 2007, the
individual segments or facets making up a curved edge are no longer
listed as separate edges on this worksheet. Each arc on the perimeter
of a slab or roof slab is treated as a single edge.
The selected edges are highlighted in the viewer in the right pane
of the worksheet.
4 Enter a value for Overhang.
5 Select a slab edge style.
6 Select Square or Plumb for Edge Cut.
7 Enter a value for Angle.
To reset the angle to the slab or roof slab style defaults, right-click
the edge number, and click Reset to Style Defaults. This option is
available only if an edge style has been assigned, and the value
for Angle is different than the default.
8 If desired, select additional edges from the list and edit them as
described above.
9 When edits are completed for all edges, click OK.
Trimming a Slab/Roof Slab
Use this procedure to trim a slab or roof slab using a polyline, wall, roof slab,
or slab to define the trim plane. The trimming object itself does not need to
Using Slab and Roof Slab Contextual Tools | 2427
Loading ...
Loading ...
Loading ...