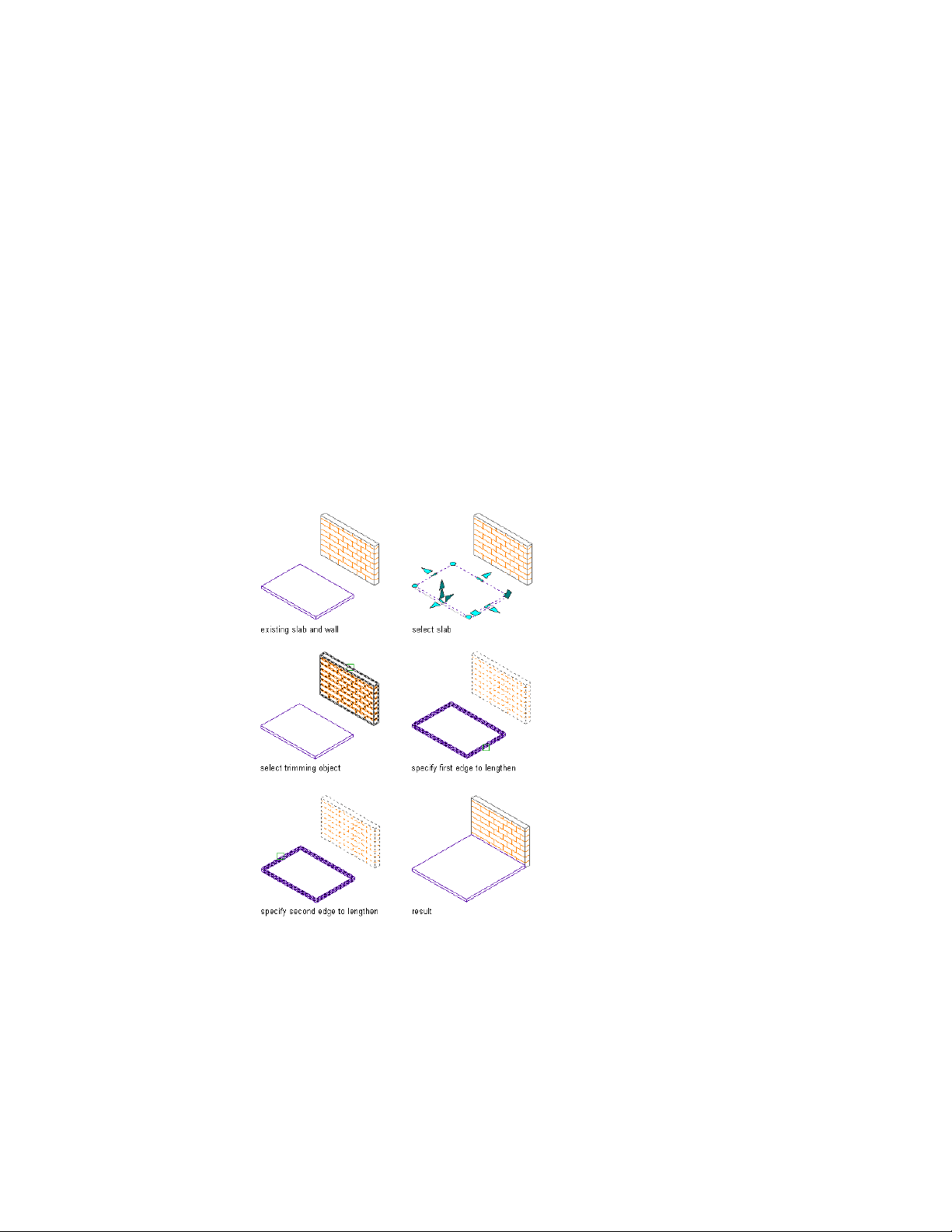Loading ...
Loading ...
Loading ...

Extending a Slab/Roof Slab
Use this procedure to extend a slab or roof slab to a plane defined by another
slab, roof slab, or wall. This target object itself does not have to intersect with
the extended slab or roof slab, as long as it projects an intersection in the
current user coordinate system (UCS).
Because multiple edges may need to move in an extend operation, you are
prompted to select the adjacent edges to lengthen, rather than the specific
edges to move. These selected edges retain their current vector (angle) and are
stretched until they intersect the plane of the target object.
If multiple edges exist between the selected edges, they are joined to form a
single edge. The new edge is set to the angle of the target surface.
Any fascia or soffit profile on the adjacent edges is extended to the target
surface and trimmed to its angle.
Extending a slab to a wall
2430 | Chapter 30 Slabs and Roof Slabs
Loading ...
Loading ...
Loading ...