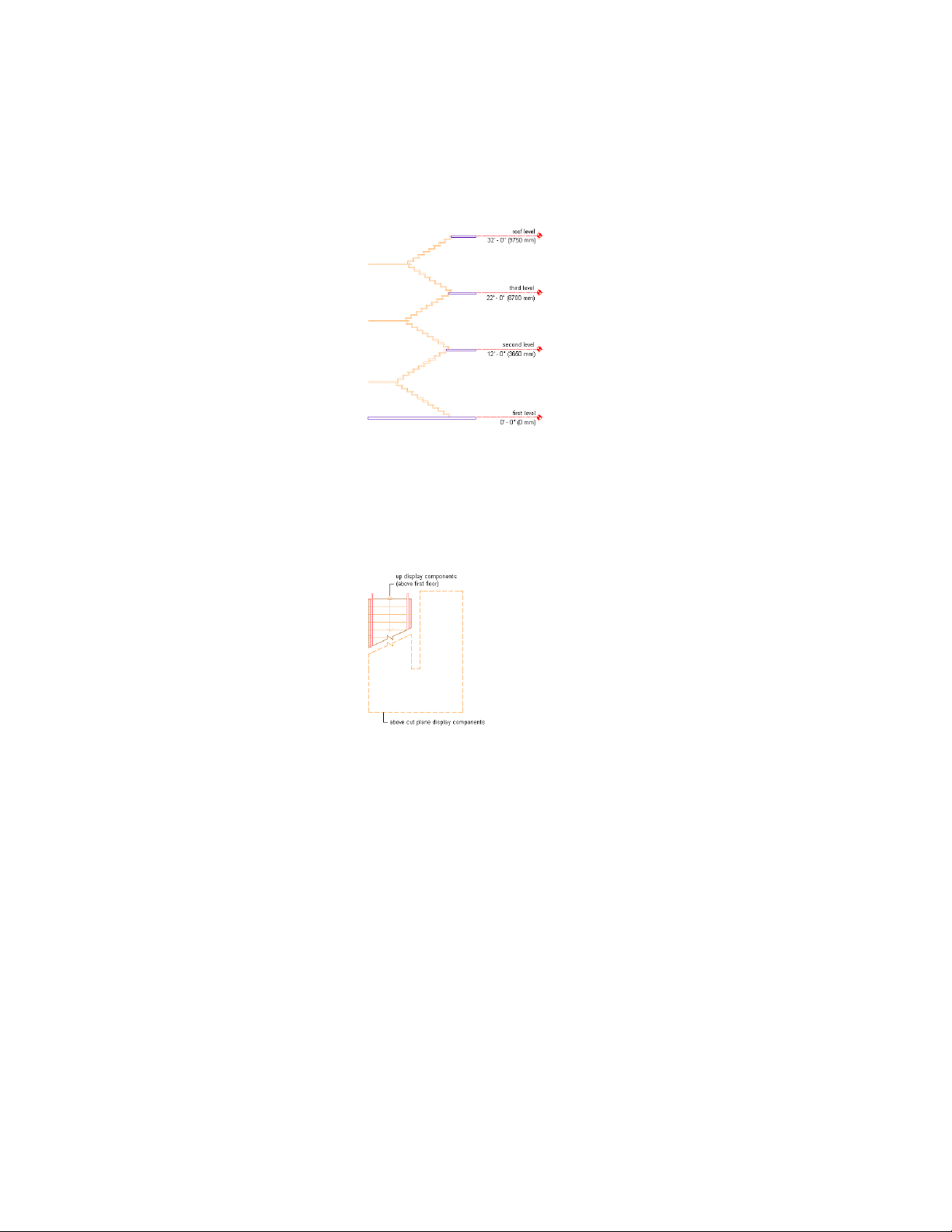Loading ...
Loading ...
Loading ...

Elevation view of stair tower
6 Open the First Floor drawing, and attach the base stair as an Xref
at an elevation of 0’-0” (0 mm).
7 Verify that the Medium Detail display configuration is current.
8 View the first floor lobby stairs in plan.
Stair display components at first floor
9 The up display components above the first floor are displayed, as
are the above cut plane display components, in outline with a
dashed linetype.
10 Open the Second Floor drawing, and attach the base stair as an
Xref at an elevation of -12’-0” (-3650 mm).
11 Verify that the Medium Detail Intermediate Level display
configuration is current.
12 View the second floor stairs in plan.
Specifying Stair Component Display by Cut Plane Elevation | 2231
Loading ...
Loading ...
Loading ...