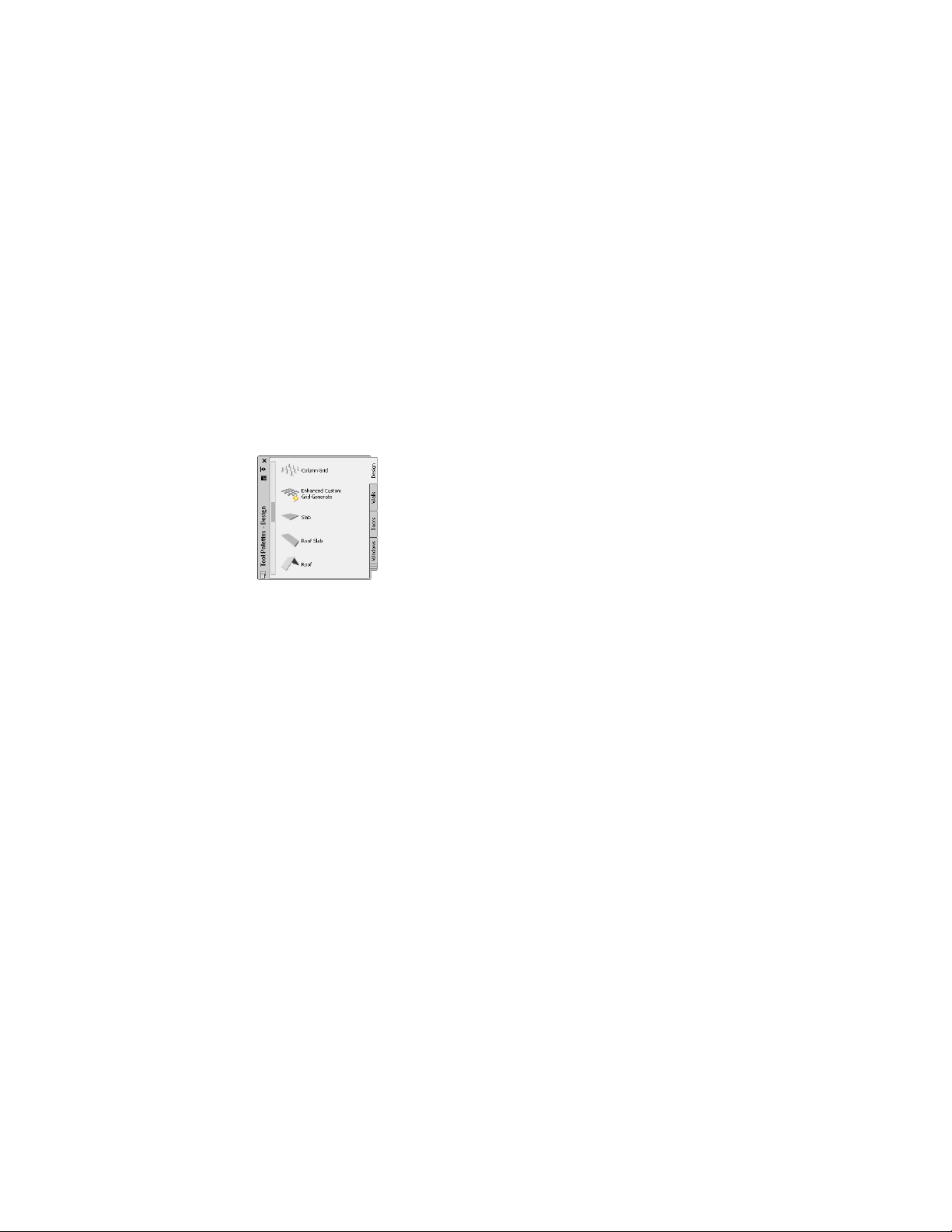Loading ...
Loading ...
Loading ...

Using Tools to Create Slabs and Roof Slabs
Tools provided with AutoCAD Architecture let you quickly place slabs or roof
slabs by selecting a tool with a specific slab or roof slab style and other
predefined properties. You can use the tool with all of its default settings, or
you can change any properties that are not controlled by the style. You can
also use slab or roof slab tools to create new slabs or roof slabs by applying
tool properties to existing linework, walls, and spaces.
The Design tool palette contains sample slab and roof slab tools that you can
use and customize as needed. Custom palettes created by your CAD manager
or other users may also contain slab or roof slab tools with styles and properties
that are customized for your projects or office standards.
Tool palette containing slab and roof slab tools
Slab and roof slab tools are also included in the Stock Tool catalog supplied
with the Content Browser. For information about using the Content Browser,
see Content Browser Overview on page 137.
Creating a Slab or a Roof Slab
Use this procedure to add a new slab or roof slab that has the properties
specified in the slab or roof slab tool you select. To specify your own settings
when you add a slab or roof slab, see Creating a Slab/Roof Slab with
User-Specified Settings on page 2386.
You add the slab or roof slab by specifying points to define its perimeter as
follows:
■ The first point determines the insertion point of the slab or roof slab and
the start of the baseline. This point also locates the default pivot point of
the slab or roof slab.
■ The second point determines the endpoint of the baseline.
■ Subsequent points establish the vertices of the perimeter.
2384 | Chapter 30 Slabs and Roof Slabs
Loading ...
Loading ...
Loading ...