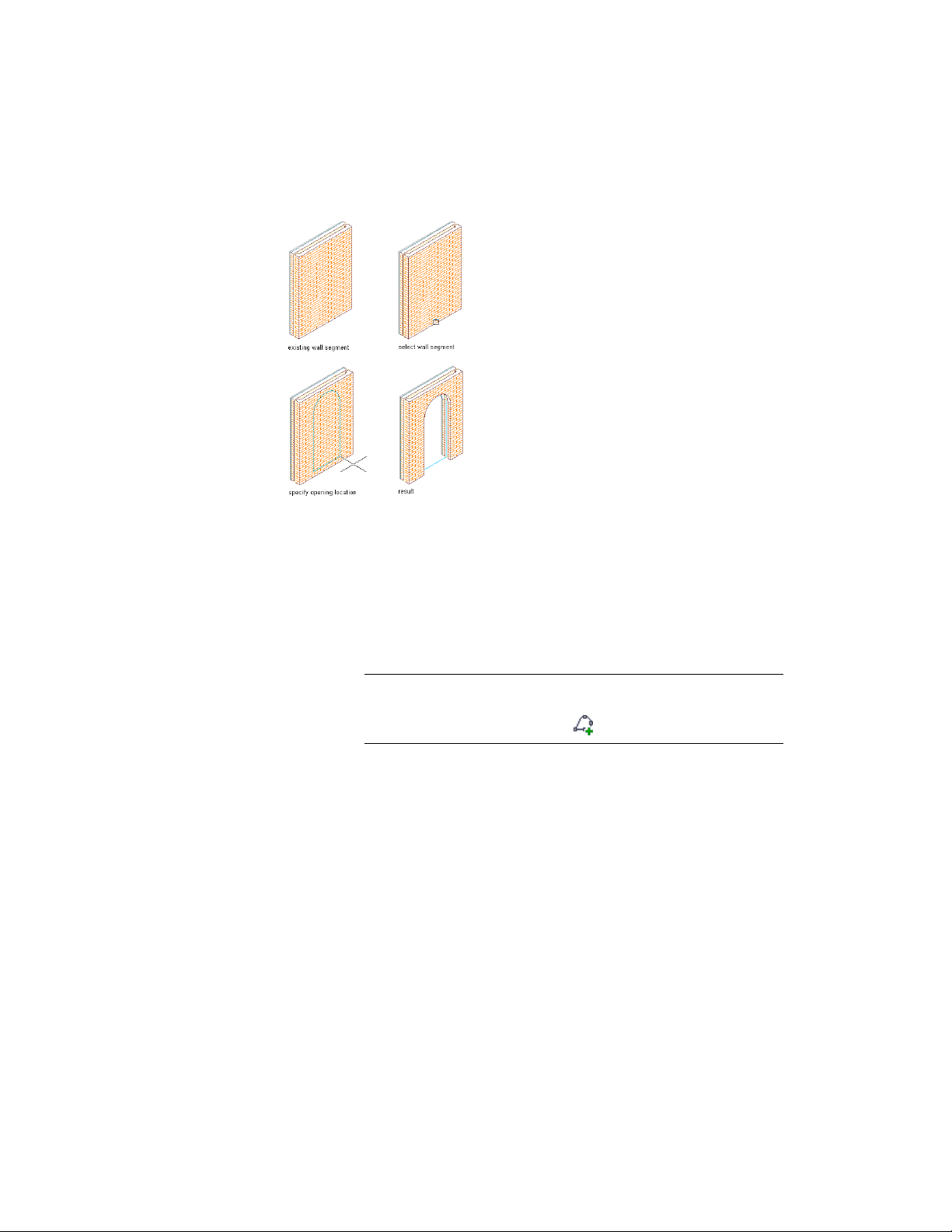Loading ...
Loading ...
Loading ...

Adding an opening to a wall
1 Open the tool palette that you want to use, and select an opening
tool.
If necessary, scroll to display the desired tool.
2 On the Properties palette, expand Basic, and expand General.
3 Select a shape for the opening.
To specify a custom shape, select Custom for Shape, and select
the profile that provides the geometry of the shape for Profile.
NOTE Alternatively, after creating an opening, you can later add a
profile to it by selecting the opening, and clicking Opening
tab ➤ Profile panel ➤ Add Profile .
4 Expand Dimensions.
5 Enter values for Width, Height, and Rise.
Rise is available only for arch, gothic, peak pentagon, and
trapezoid shapes.
6 Expand Location.
Creating an Opening with User-Specified Settings | 2035
Loading ...
Loading ...
Loading ...