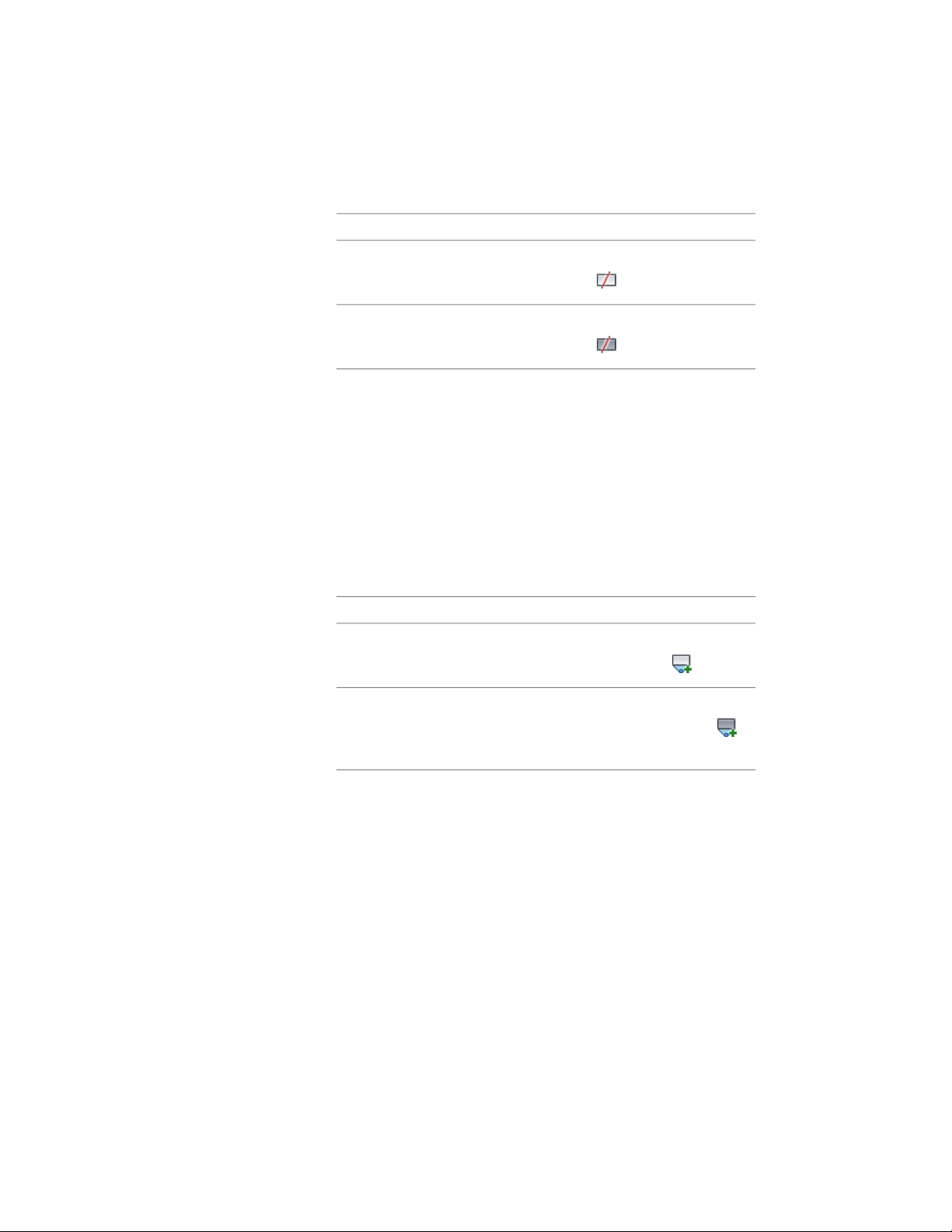Loading ...
Loading ...
Loading ...

2 Select the slab or roof slab to be cut, and
then…if the object selected is…
click Slab tab ➤ Modify pan-
el ➤ Cut .
a slab
click Roof Slab tab ➤ Modify pan-
el ➤ Cut .
a roof slab
3 Select the objects or polylines that represent the cutting geometry,
and press ENTER.
4 Enter n (No) to keep the geometry, or enter y (Yes) to erase the
geometry.
Adding a Vertex to a Slab/Roof Slab
Use this procedure to add a vertex to a slab or roof slab edge. Adding a vertex
creates two edges from one edge.
1 Select a slab or roof slab, and
then…if the object selected is…
click Slab tab ➤ Modify panel ➤ Ver-
tex drop-down ➤ Add .
a slab
click Roof Slab tab ➤ Modify pan-
el ➤ Vertex drop-down ➤ Add
.
a roof slab
2 Specify a point for the new vertex.
To place a new vertex at a precise intersection point, use
Intersection or Apparent Intersection object snaps.
The new vertex is added to the nearest edge, perpendicular to the
specified point. If there is no point perpendicular to the slab or
roof slab, no vertex is added.
2436 | Chapter 30 Slabs and Roof Slabs
Loading ...
Loading ...
Loading ...