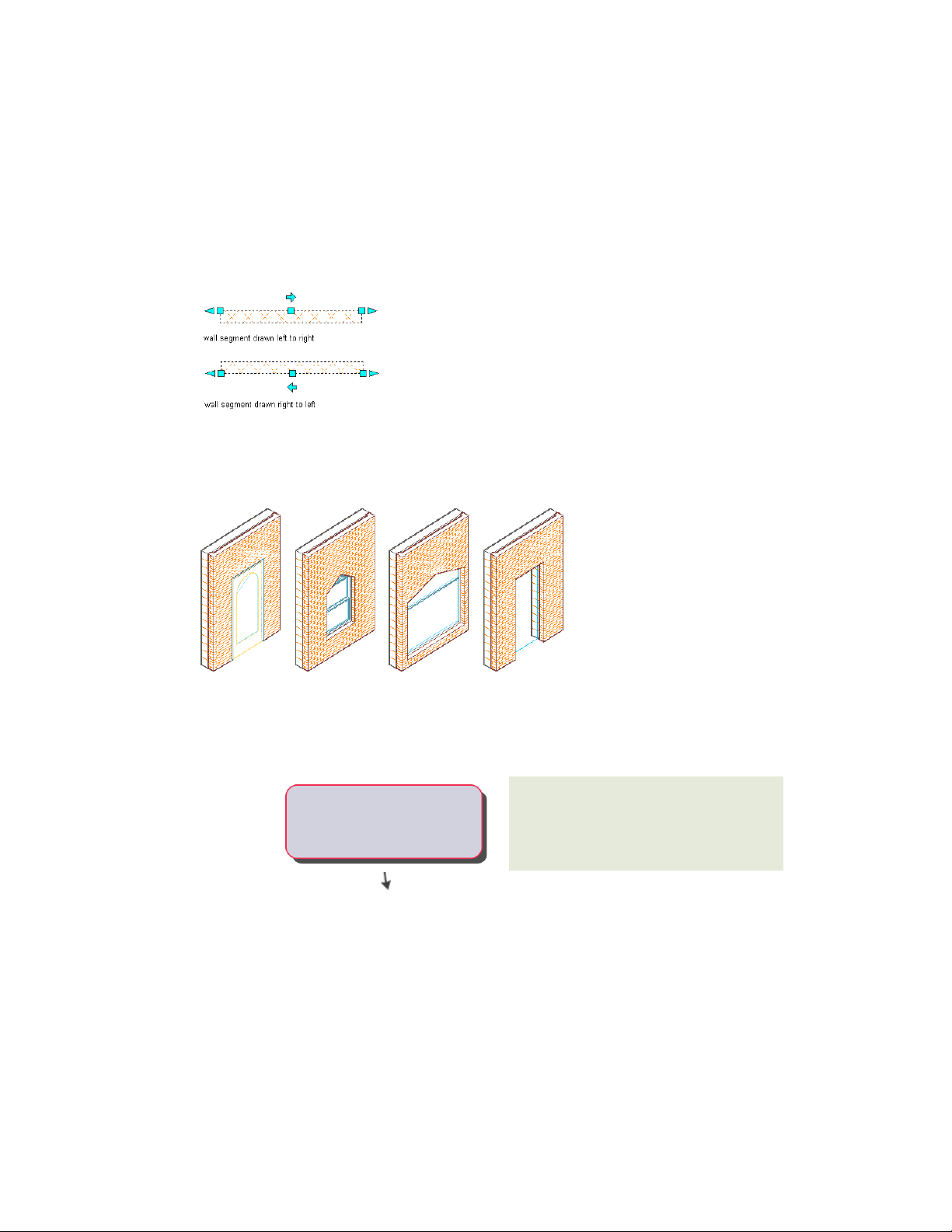Loading ...
Loading ...
Loading ...

Wall direction is significant for some modifications to walls. Sample wall styles provided
with AutoCAD Architecture were created with the intent that you place perimeter walls in
clockwise fashion. After placing a wall, you can determine the wall direction by selecting
the wall. The wall direction grip indicates the wall direction. You can also reverse the
direction of a wall.
When you add doors, windows, door/window assemblies, and openings to a wall, the wall
automatically adjusts to accommodate the object and adds endcaps where needed. By default,
these objects are anchored to the wall and remain with the wall if you move it. If you remove
an object from a wall, the wall repairs itself in the space where the object was located.
Workflow for Adding Walls
Use a wall tool on page 95 to add a wall or to
convert linework on page 1159 (lines, arcs, circles,
or polylines) to walls.
-----Add walls to the drawing
Workflow for Adding Walls | 1147
Loading ...
Loading ...
Loading ...