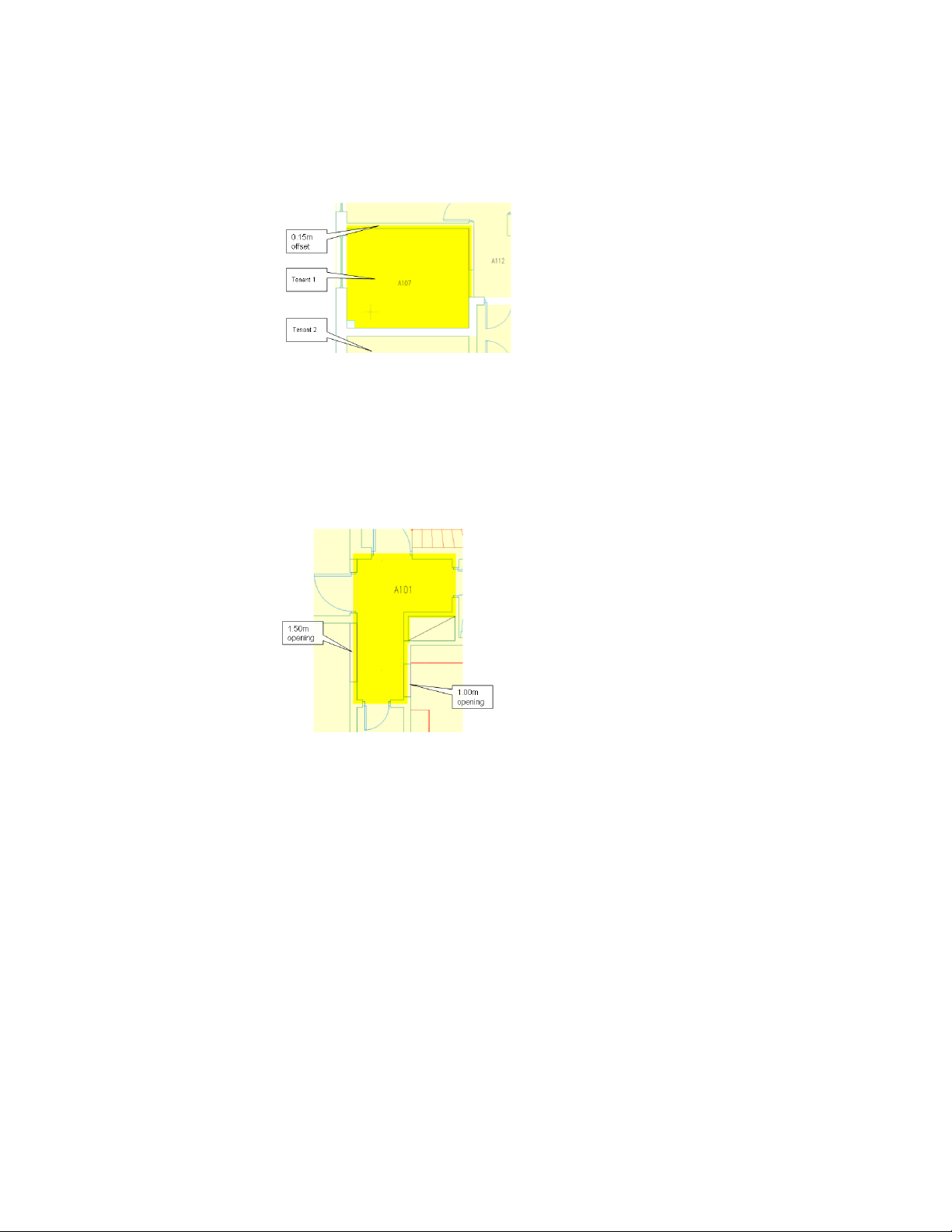Loading ...
Loading ...
Loading ...

■ If wall openings have a width larger than or equal to 1.50m, the usable
boundaries are offset to the center of the wall.
■ If doors have a width larger than or equal to 1.50m, the usable boundaries
are measured to the inside of the door frame.
■ If wall openings have a width smaller than 1.50m, the usable boundaries
are offset 0.15m into the wall.
■ If columns are set to bound spaces, as described in Setting the Bound Spaces
Property in the Object Style on page 2912 and Setting the Bound Spaces
Property in the Properties Palette on page 2913 the usable boundary will be
offset 0.15m into the column. The rest of the column area will be subtracted
from the usable area.
Freestanding columns are calculated as an interior wall. The usable
boundary is offset 0.15m into the column.
3174 | Chapter 39 Spaces
Loading ...
Loading ...
Loading ...