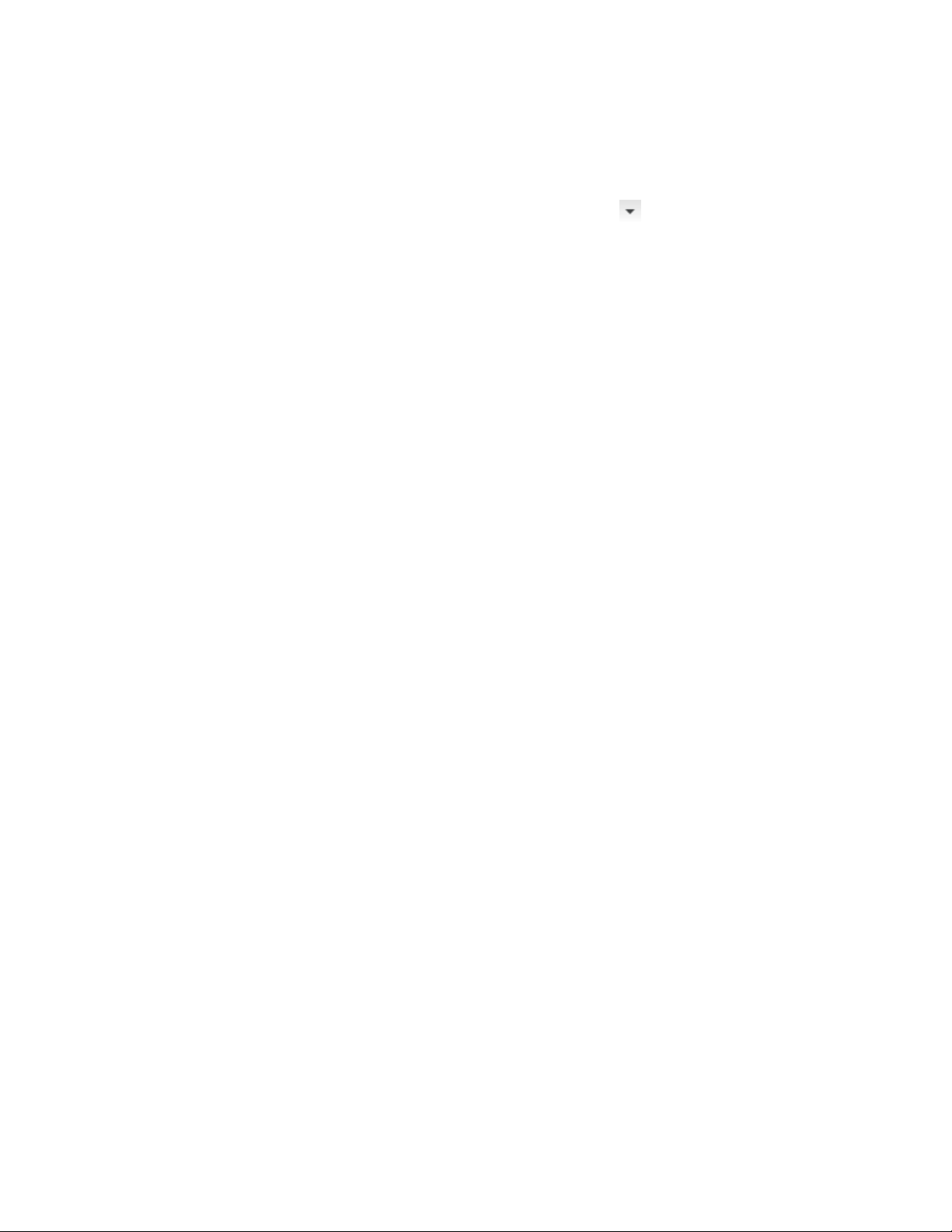Loading ...
Loading ...
Loading ...

■ After insertion, click Insert tab ➤ Reference panel ➤ ➤ Edit Reference
to adjust the layout, extend partitions, or to move doors, fixtures, or grab
bars.
■ Stall partitions are wall objects placed in the wall group “Toilet_Ptn.” They
do not clean up with other walls. Urinal screens are in the “Standard”
group, but set to “Do Not Cleanup.”
■ Each lavatory layout consists of a counter, made of a wall object with the
cleanup group “Toilet_Counter” with lavatory MV Blocks anchored as
follows:
Lavs (1) Wall anchor; centered along curve
Lavs (2) - (4) Layout Curve (on counter); even spacing (1'-6'' start and end
offset)
Lavs (5) Layout Curve (on counter); repeat at 3'-0'' (1'-6'' start and end
offset)
■ Use the endpoint object snap to position a counter against a stall or urinal
screen.
■ After exploding, the lavatory counters can be trimmed or extended to the
restroom walls. The lavatory counters adjust appropriately, depending on
the anchoring mode.
■ The restroom files are preconfigured assemblies of individual layouts,
arranged as typical men’s and women’s rooms.
For more information, see Detail Components on page 3489 and Layout Curves
and Grids on page 2677.
Adding AEC Content to Drawings
You add AEC content to drawings from tools in the Content Browser or from
files in the content area of the AEC Content tab in DesignCenter
™
. Although
you can drag and drop content from DesignCenter onto a tool palette to create
tools for the content, you cannot drag tools from the Content Browser into
DesignCenter.
Adding Content from the Content Browser
Use this procedure to add AEC content to a drawing using tools from the
Content Browser. When you drag a tool directly into the drawing area from
3874 | Chapter 50 AEC Content and DesignCenter
Loading ...
Loading ...
Loading ...