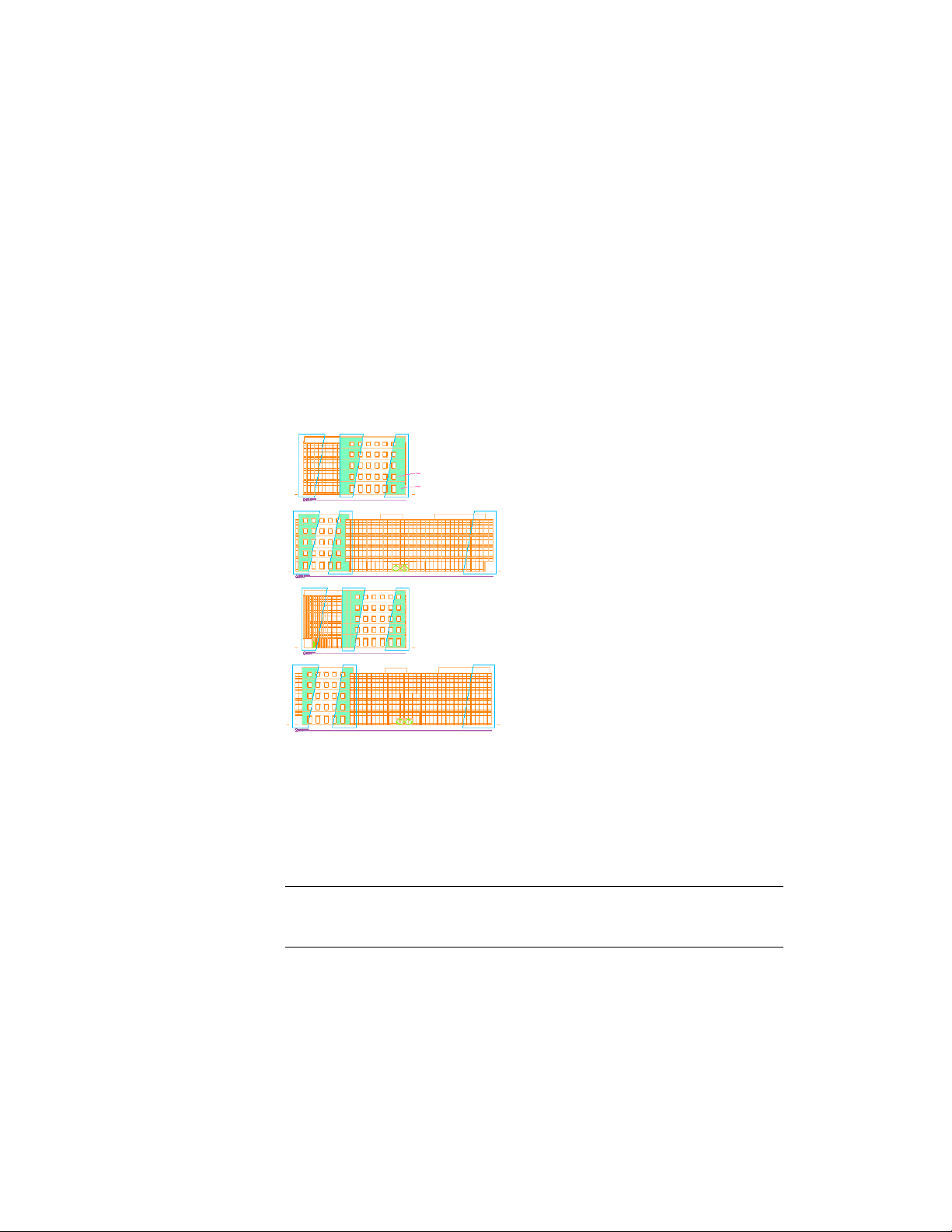Loading ...
Loading ...
Loading ...

a question mark. To resolve them, the model space view needs to
be placed onto a sheet, as described in Resolving Fields in Callout
Symbols on page 3689.
Placing Elevation Callouts
You can use callouts to create elevations of the building model. With the
callout tools of AutoCAD Architecture, you can create interior and exterior
elevations. When you create an interior elevation, you can select spaces as
the elevation boundary.
4 model space exterior elevations
AutoCAD Architecture comes with a number of predefined elevation callout
symbols. For a list, see Callout Tools in AutoCAD Architecture on page 3652.
Placing a Single Elevation Callout
Use this procedure to place a callout that creates a single elevation.
NOTE The 2D section/elevation style and the display set for the model space view
containing the elevation are set in the elevation callout tool. For more information,
see Setting the Properties of a Callout Tool on page 3663.
Placing Elevation Callouts | 3679
Loading ...
Loading ...
Loading ...