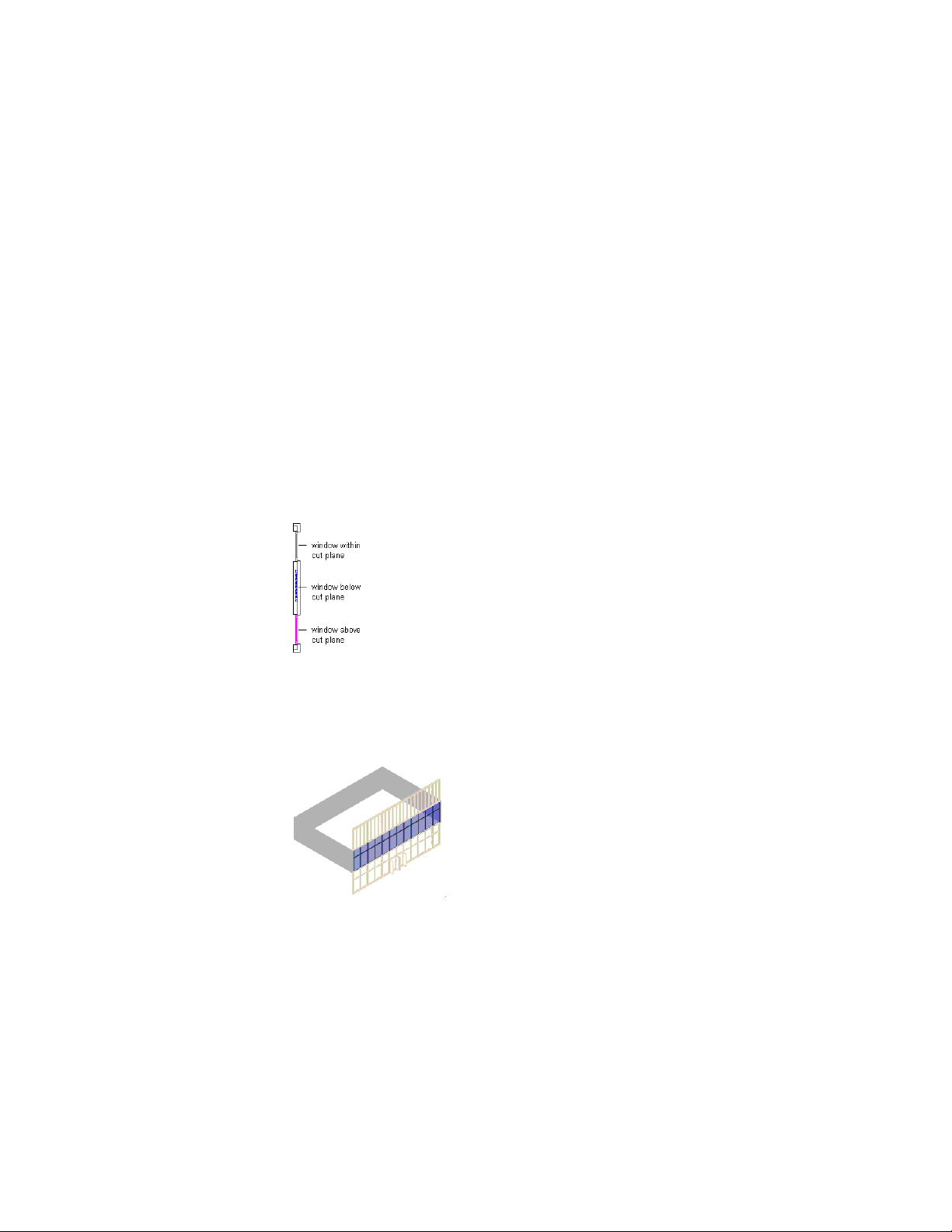Loading ...
Loading ...
Loading ...

information, see Object-Specific Cut Planes on page 545 and Global Cut Planes
on page 536.
The Object-Specific Cut Plane
A number of objects can override the cut plane settings in the display
configuration and use their own cut planes: for example, walls, curtain walls,
and stairs. For more information, see Object-Specific Cut Planes on page 545.
Cut Plane Display Range
A cut plane is set to a specific height, for example, 1.4 meters. Objects above
or below that level are by default not displayed in a plan view. You can,
however, define a display range above and below the cut plane. Object
components inside that range are displayed too. This would be useful if you
want to display a window that lies above or below the cut plane but that
should be included in the display.
Viewing plan view window cut plane options
You also use a display range to define clipped views, such as the model view
of a second floor. In that case, the display range defines which levels to display
and which levels to hide.
Clipped 3D view of second floor
For more information, see Creating a Clipped Model View on page 542.
Working with Cut Planes in a Project | 535
Loading ...
Loading ...
Loading ...