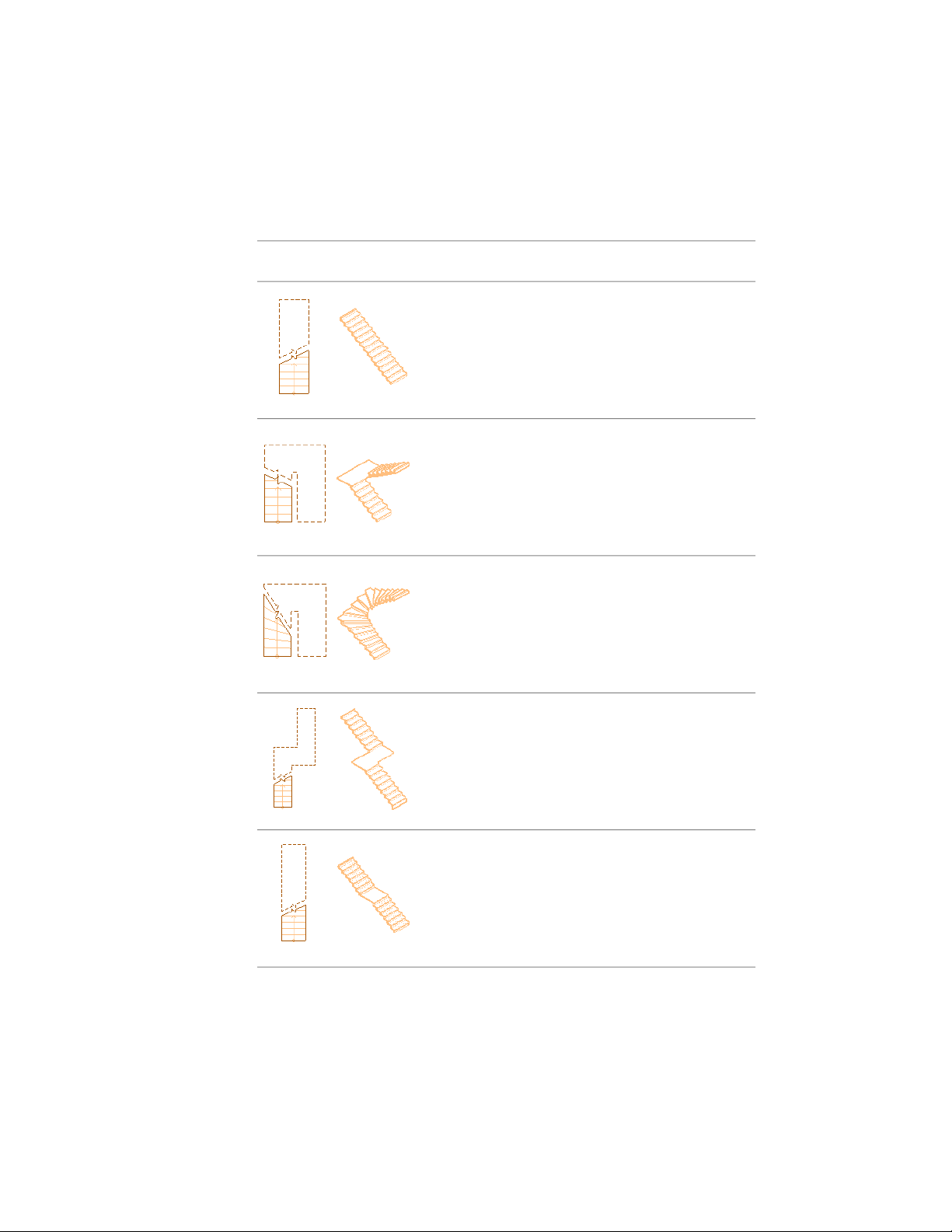Loading ...
Loading ...
Loading ...

you can draw in AutoCAD Architecture. Follow the associated links to specific
instructions for drawing each type of stair.
How to DrawTurn
Type
Stair
Shape
Stair 3D
View
Stair 2D
View
Specify flight start and endpoints. For
more information, see Creating a
NoneStraight
Straight Stair with User-Specified Set-
tings on page 2080.
Specify flight start and endpoints. For
more information, see Creating a U-
1/2
land-
ing
U-
shaped
Shaped Stair with User-Specified Set-
tings on page 2095.
Specify flight start and endpoints. For
more information, see Creating a U-
1/2
turn
U-
shaped
Shaped Stair with User-Specified Set-
tings on page 2095.
Specify first flight start and endpoints;
specify next flight start and endpoints.
1/2
land-
ing
Multi-
landing
For more information, see Creating a
Multi-Landing Stair with User-Specified
Settings on page 2085.
Specify first flight start and endpoints;
specify next flight start and endpoints.
1/2
land-
ing
Multi-
landing
(straight) For more information, see Creating a
Multi-Landing Stair with User-Specified
Settings on page 2085.
2076 | Chapter 27 Stairs
Loading ...
Loading ...
Loading ...