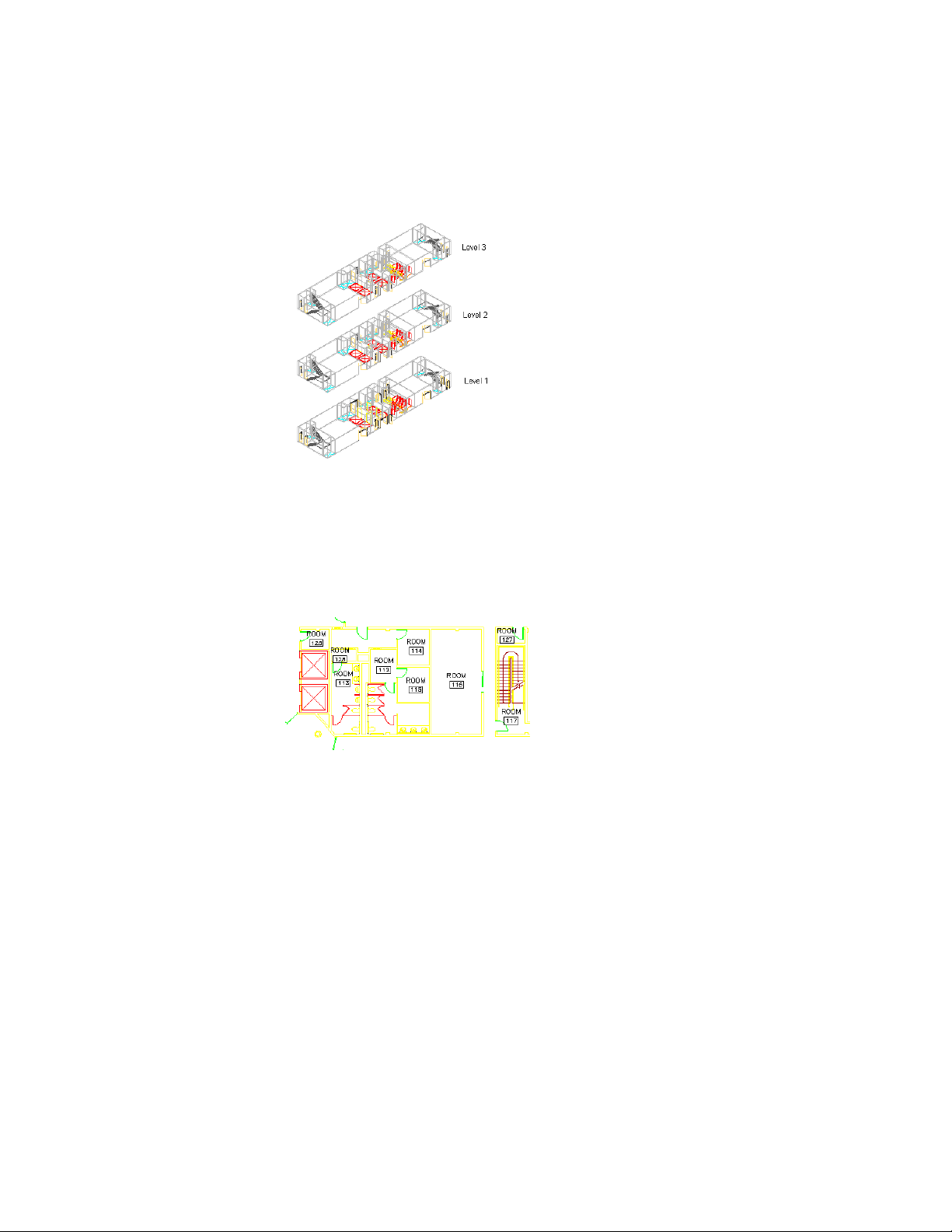Loading ...
Loading ...
Loading ...

3D view of copied building core constructs at each building level
Views and Annotation
You can add annotation, dimensions, and schedule tables in a view drawing
or on a sheet, depending on your specific workflow and needs. For more
information on annotating a project, see Workflow for Annotating a Project
on page 515.
View drawing with annotation tags
Updating View Drawings
A view drawing can include either individual constructs or entire construct
categories. For example, if you select the Architectural—First Floor construct
category, all constructs within this category at the appropriate level or division
are included in the view drawing. If you add constructs to that category later,
the view drawing is automatically regenerated to include the new constructs
as applicable. Using categories helps you keep your view drawings current
throughout the project.
Views | 437
Loading ...
Loading ...
Loading ...