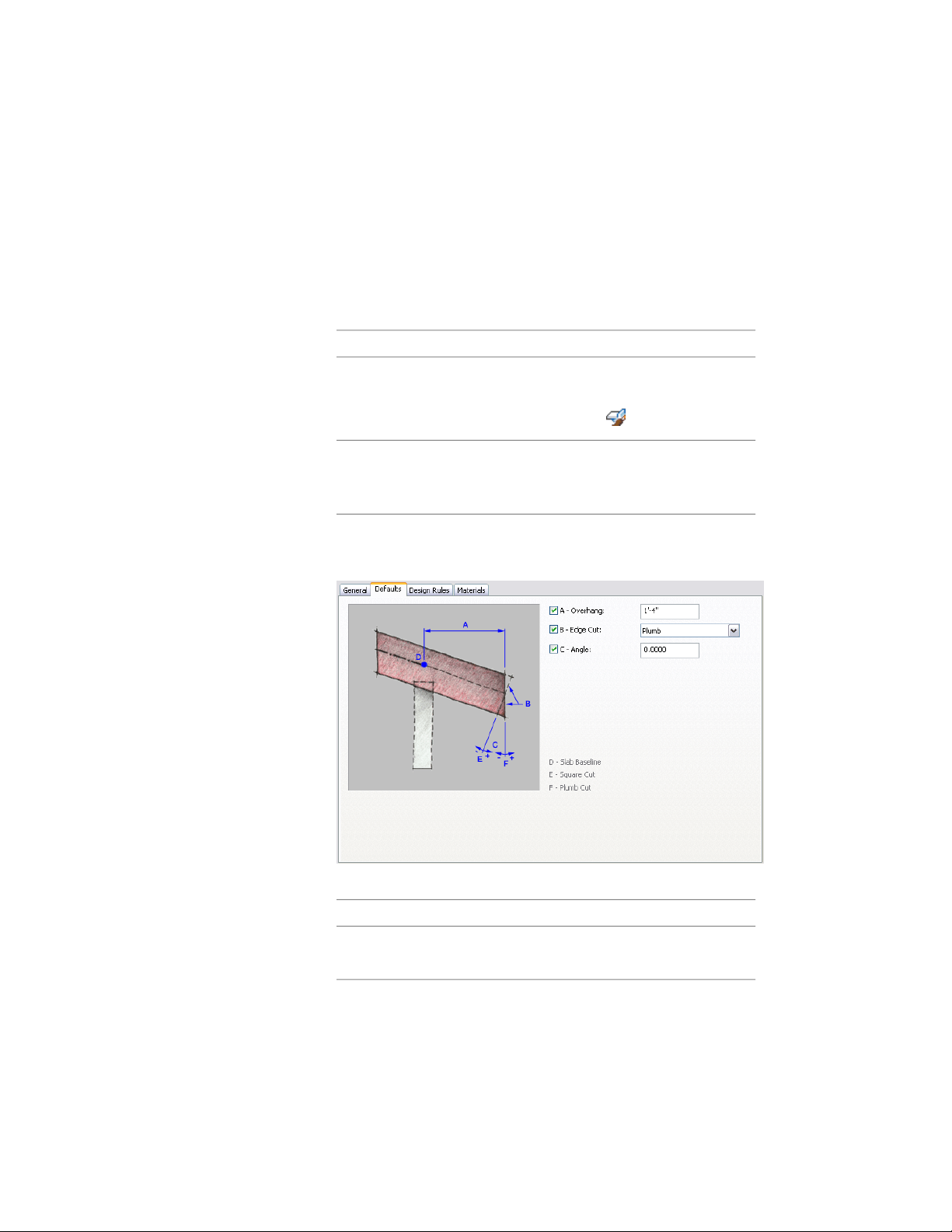Loading ...
Loading ...
Loading ...

Specifying the Overhang, Edge Cut, and Angle of a Slab/Roof
Slab Edge Style
Use this procedure to specify the default overhang depth, edge cut, and edge
angle for slab or roof slab edges using an edge style.
1 Select a slab or roof slab, and
then…if the object selected is…
click Slab tab ➤ General pan-
el ➤ Edit Style drop-down ➤ Slab
Edge Style .
a slab
clickRoof Slab tab ➤ General pan-
el ➤ Edit Style drop-down ➤ Roof
Slab Edge Style.
a roof slab
2 Select an edge of the slab or roof slab.
3 Click the Defaults tab.
4 Specify the overhang, edge cut, and angle of the edge:
Then…If you want to…
enter a value for Overhang.specify the overhang of the slab or
roof slab
2484 | Chapter 30 Slabs and Roof Slabs
Loading ...
Loading ...
Loading ...