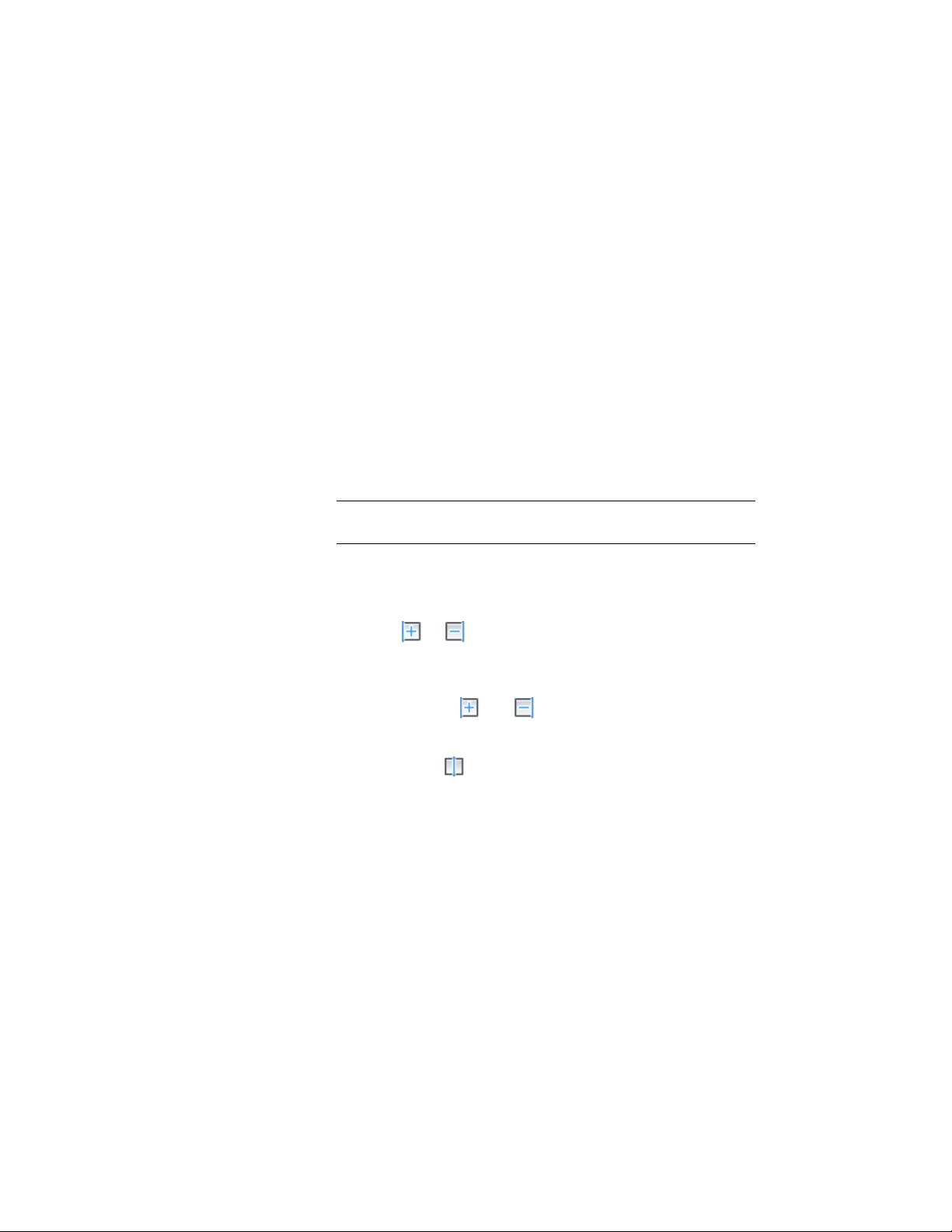Loading ...
Loading ...
Loading ...

5 Define if the positive and negative sides of the wall should be an
interior or exterior wall side by selecting Interior or Exterior for
(+) and (-).
6 To define an offset for a wall component, select the component
in the list view, and enter a value for Offset Increment.
Alternatively, you can use the arrow keys.
7 Under Function, select if the component is a structural component
or a non-structural one.
This distinction is important when creating a dimension style for
a multi-component wall, as you can define in the dimension style
that it only dimensions structural components.
You can also leave the component function as unspecified.
8 To specify the dimension settings for a wall component, verify
that the component is selected in the list view.
NOTE The component selected is highlighted in the graphic on the
left.
9 Under Dimension, select if the component should be dimensioned
to one side, to both sides, or to the center of the component.
■ To dimension the component only to one side check the mark
under or depending on whether you want to
dimension the component to the left or right side.
■ If you want to dimension the component to both sides, check
both marks for and .
■ If you want to dimension the component to its center, check
the mark for .
10 Click OK to finish setting up component dimensioning in the
wall style.
For information on creating a dimension style for wall
components, see Specifying Object Dimension Points in AEC
Dimension Styles on page 3422.
1298 | Chapter 20 Walls
Loading ...
Loading ...
Loading ...