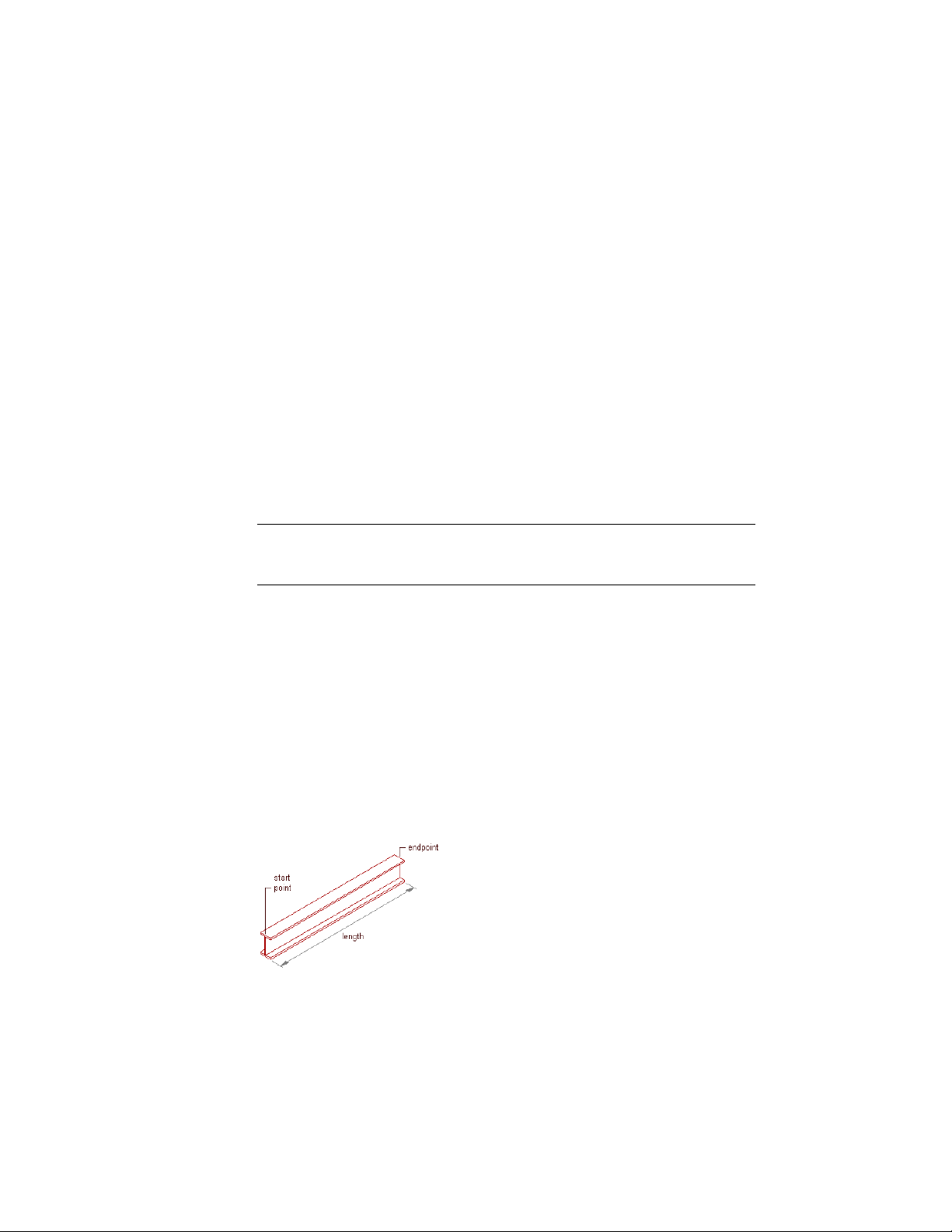Loading ...
Loading ...
Loading ...

Custom palettes created by you or your CAD manager may contain structural
member tools from styles created in the Structural Member Catalog or
Structural Member Style wizard. These palettes may be customized for your
projects or office standards.
The default tool palettes in the workspace contain sample structural member
tools that you can use and customize as needed. In addition, the following
catalogs provided with the software contain structural member tools that you
can add to your tool palettes:
■ Stock Tool catalog
■ Sample Palette catalog
■ My Tool catalog
When you create structural members using structural member tools, you can
use the default settings of the tool, or you can specify settings for any structural
member properties that are not controlled by the style.
IMPORTANT Columns grids that have numerous columns attached to them can
take longer than expected to display on screen. This is because structural members
carry additional information that may be used for structural analysis.
Creating a Beam
Use this procedure to add one or more new beams that have the property
settings specified in the structural beam tool that you select. You can add a
beam anywhere in the drawing area by specifying a start point and an
endpoint, or you can position and size a beam in relation to an edge of an
existing object. The style specified in the tool provides the beam shape, which
is extruded along the path you define in the drawing area.
To specify settings when you add a beam, see Creating Beams with
User-Specified Settings on page 2530.
Creating a beam
2528 | Chapter 31 Structural Members
Loading ...
Loading ...
Loading ...