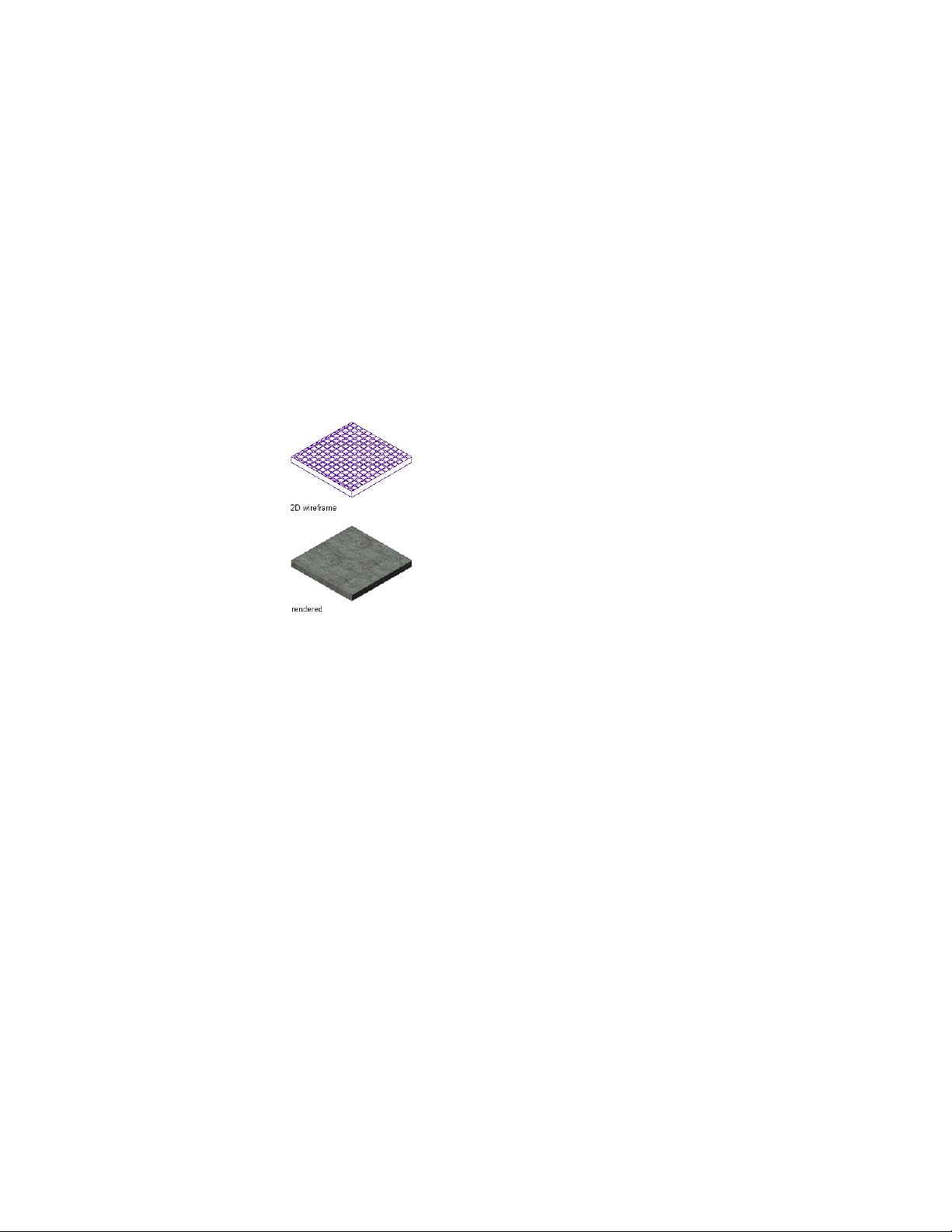Loading ...
Loading ...
Loading ...

These properties include dimensions, edge styles for the fascia and soffit, and
entity properties for layer, color, and linetype. Slab and roof slab styles allow
you to use a different edge style for each edge.
Materials in Slabs and Roof Slabs
You can assign materials to a slab or roof slab. For example, a floor slab can
be assigned a material representing tiles with concrete edges. These materials
are displayed in wireframe or rendered views. Materials have specific settings
for individual components of slabs or roof slabs, such as the body, fascia and
soffit.
Slab appearance in different views
AutoCAD Architecture provides predefined materials for common design
purposes. These materials contain settings for slabs or roof slabs that you can
use as provided or modify for special designs. You can also create materials
from scratch. If you create a material to use only for slabs, name it accordingly;
for example, Slab—Ceramic Tile or Slab Edge—Concrete. This will help in
organizing your material definitions. For more information, see Specifying
the Materials of a Slab or Roof Slab Style on page 2470.
Editing Tools
In addition to the control provided by slab or roof slab styles and edge styles,
AutoCAD Architecture includes a variety of tools that let you edit slabs and
roof slabs to fit unique conditions. For example, you can add holes to slabs
for structures such as chimneys and vent pipes. You can also use roof slabs to
create dormers. For a description of the tools available, see Editing Slabs and
Roof Slabs on page 2400.
Overview of Slabs and Roof Slabs | 2383
Loading ...
Loading ...
Loading ...