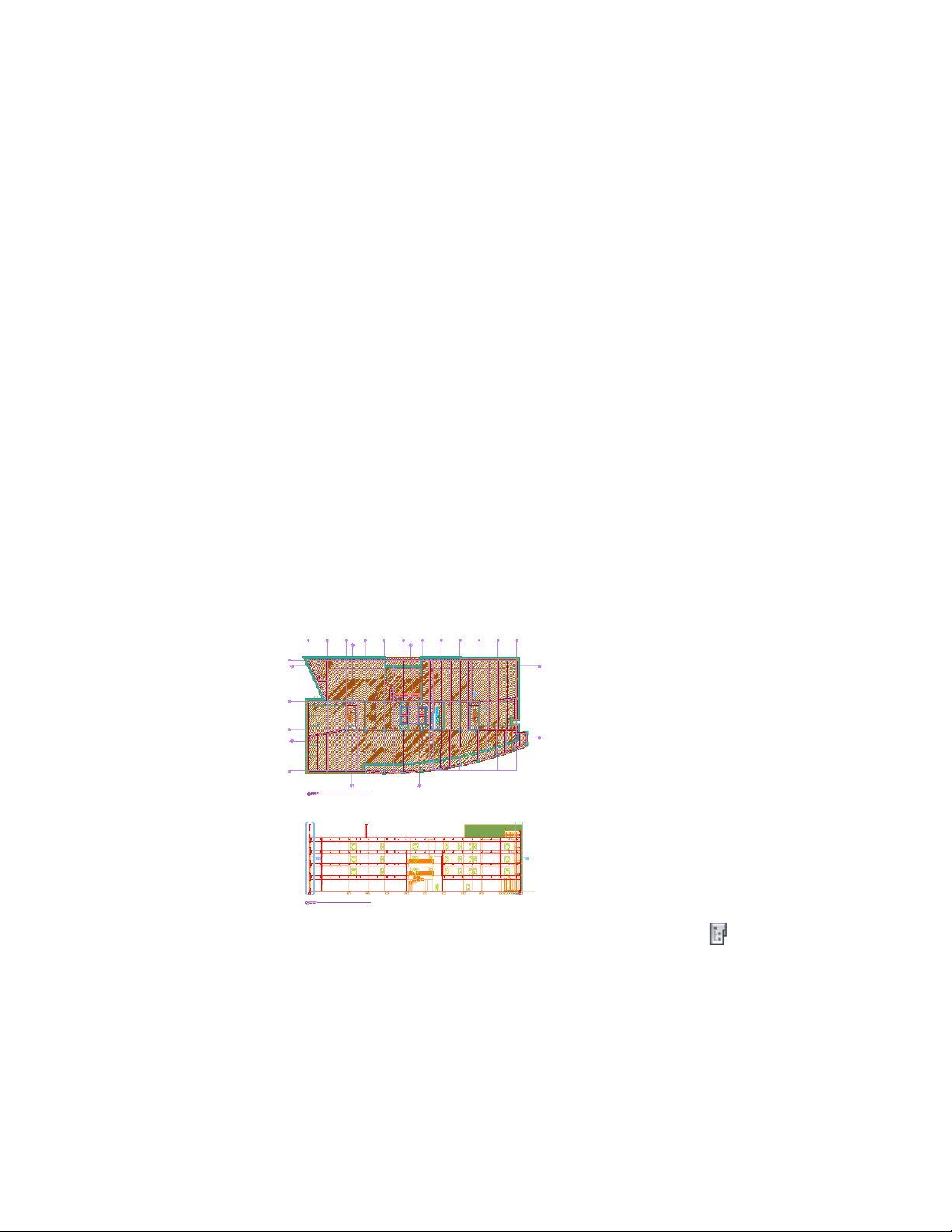Loading ...
Loading ...
Loading ...

For information on opening the model space view, see Opening
a Model Space View on page 3688.
Creating a Section in a New Drawing
Use this procedure to place a callout that creates a 2D section in a new project
view drawing.
When you create a section view in a new drawing, the building model is
referenced into the new drawing. A 2D section is based on the geometry of
the objects cut by the section line. If you place a callout in your First Floor Plan
view drawing, and create a 2D section in that drawing, then the section will
only contain the first floor geometry - only those building model objects that
are present either as drawing objects or external references it the current
drawing. When you create a new section view drawing for the 2D section,
you can control which levels, divisions, and constructs are included in the
section. This affords you enhanced control over what objects will be included
in the section. You could, for example, deselect the Furniture construct from
the First Floor Plan view drawing, to avoid cluttering up the section with
unnecessary building components. In the same way, you can add constructs,
levels or divisions not present in the current view drawing, for example, to
create background graphics.
Floor plan (top) and building section (bottom)
1 On the Quick Access toolbar, click Project Navigator .
2 Click the Views tab.
Creating a Section in a New Drawing | 3677
Loading ...
Loading ...
Loading ...