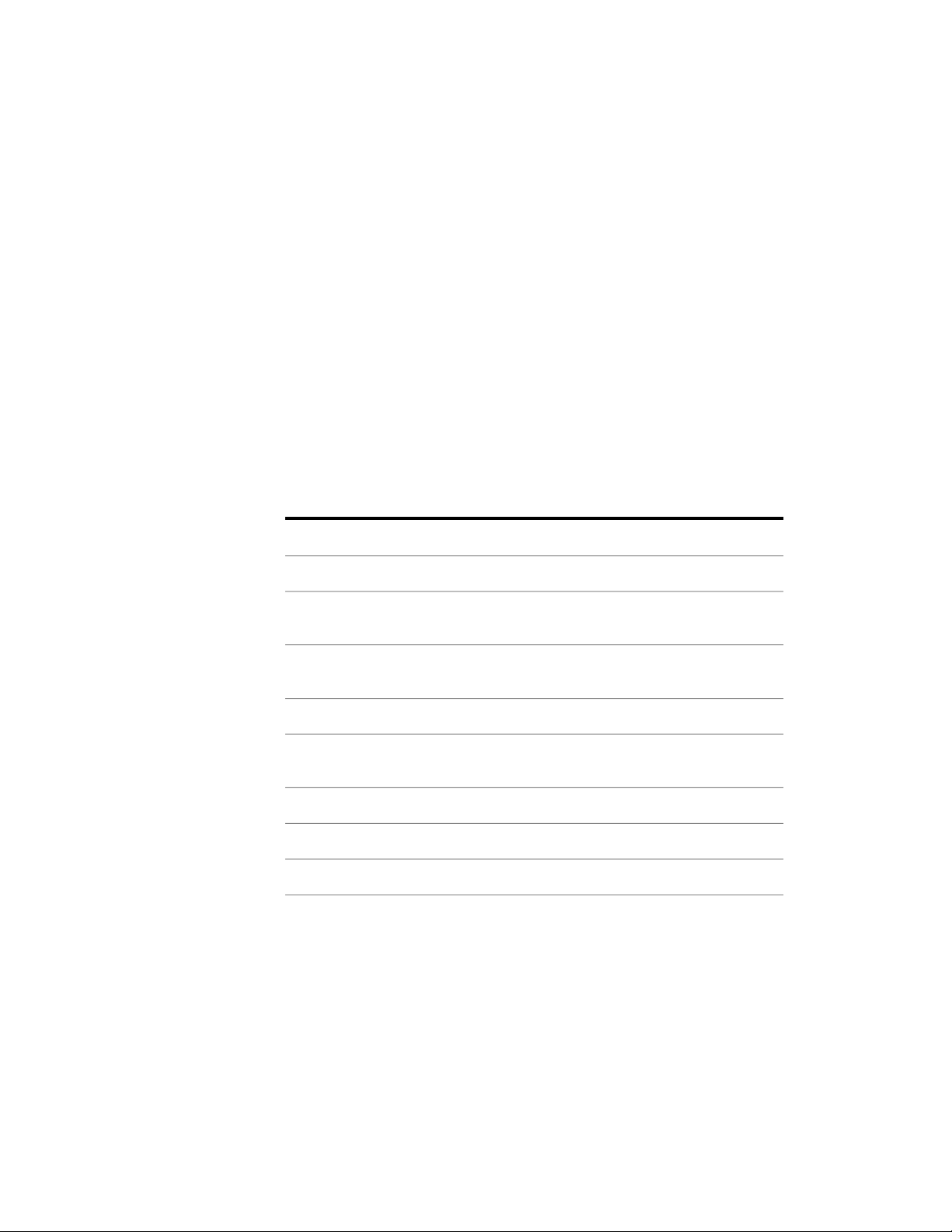Loading ...
Loading ...
Loading ...

design and then refresh the sections and elevations. The constructs listed in
this document are already included in the section and elevation objects’
selection set. If you add new files, you will need to regenerate the section or
elevation. For more information, see Updating a 2D or 3D Section on page
3257 and Updating a 2D or 3D Elevation on page 3326.
Sheets Included in the Template Project
Several basic sheets have been included in this Template Project. Some of the
sheets already include viewports, such as the floor plans. Others are empty
sheets ready to place views on. Drag a view file or named model space view
within a View file from Project Navigator and drop it on the sheet. For more
information, see Placing a Model Space View onto a Sheet on page 457 and
Creating a Sheet View on page 483.
Sheets are organized in a sheet set and subsets. The list of sheets includes the
following:
G-100, Cover SheetGeneral
A-100, Site PlanArchitectural: General
A-101, Floor Plans A-102, Floor Plans A-
103,Floor Plans A-104, Floor Plans
Architectural: Plans
A-201, Building Elevations A-202, Building
Elevations
Architectural: Elevations
A-301, Building SectionsArchitectural: Sections
A-401, Enlarged Plans A-402, Interior Elev-
ations
Architectural: Large Scale Views
A-501, DetailsArchitectural: Details
A-601, SchedulesArchitectural: Schedules and Diagrams
A-901, 3D DiagramsArchitectural: 3D Representations
Sheets Included in the Template Project | 563
Loading ...
Loading ...
Loading ...