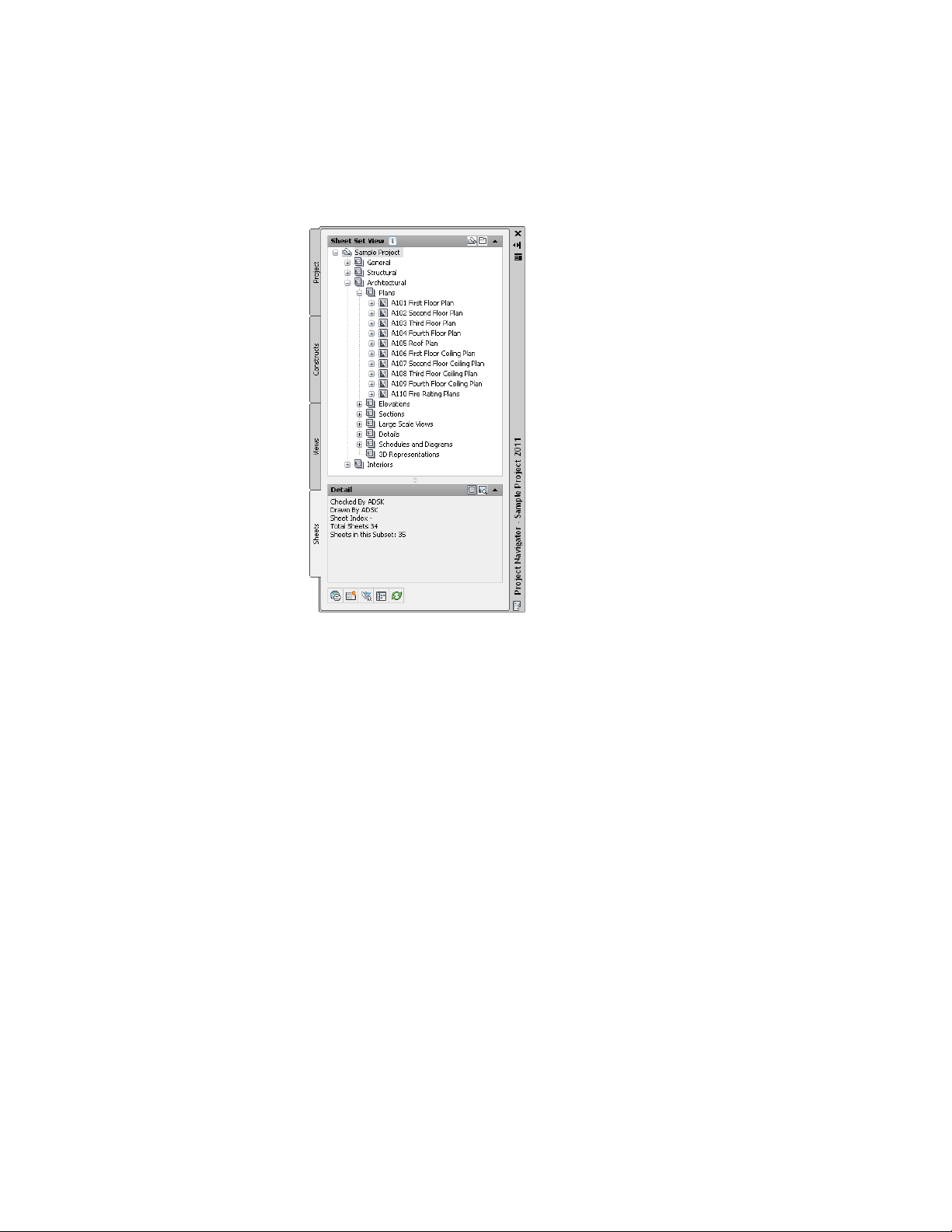Loading ...
Loading ...
Loading ...

Sheet set for AutoCAD Architecture project
Each project in AutoCAD Architecture has a simple project sheet set, which
contains all sheets for the project.
■ Sheet drawing: A sheet drawing is a DWG file containing one or more
sheets.
Sheet set, sheets, sheet views, sheet drawings, and model space views are listed
on the Sheets and Views tabs of the Project Navigator.
Although it is recommended to place annotation in a view, you can add
annotation like tags, dimensions, and schedule tables to a sheet. For more
information, see Sheets on page 467.
Project Standards
There is a Project Standards feature in AutoCAD Architecture. Project standards
provide a mechanism to establish, maintain, and synchronize styles and
display settings across an AutoCAD Architecture project. Within a project,
you can specify standard styles, display settings, and AutoCAD standards that
are used across all project drawings. Standard styles and display settings are
Concepts of Drawing Management | 295
Loading ...
Loading ...
Loading ...