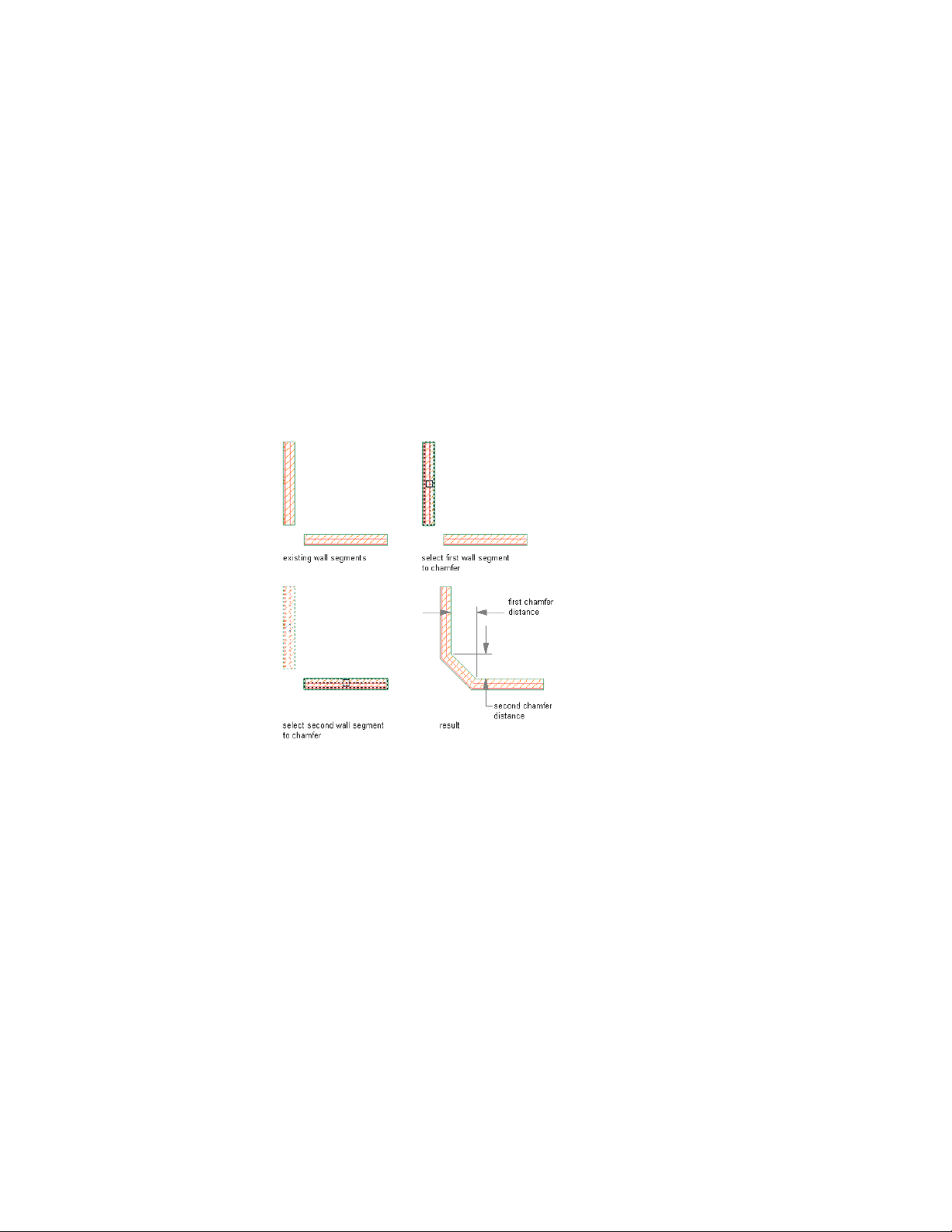Loading ...
Loading ...
Loading ...

Chamfering Walls
Use this procedure to chamfer 2 walls. Chamfering walls creates a new wall
segment between 2 walls that are not parallel. Chamfering is useful when you
are working with unique wall angles or architectural details.
You can chamfer walls by specifying distance or angle:
■ Using the distance option, you specify the length that each wall should
be trimmed or extended until it meets the new wall segment or the other
wall. If both chamfer distances are zero, the walls are extended until they
intersect, but a new wall segment is not created.
Chamfering wall segments using the distance option
■ Using the angle option, you specify the length of the chamfer and the
angle it forms with the first wall.
Trim mode options allow you to specify whether the walls are trimmed or
extended to the new wall segment (trim option) or whether their endpoints
remain unchanged (no trim option). If you select no trim, chamfer distances
must be greater than zero.
Before chamfering walls, ensure that the walls have the same style and baseline
justification. Solution tip icons may display when you chamfer the walls if
these settings are not the same for each wall.
1206 | Chapter 20 Walls
Loading ...
Loading ...
Loading ...