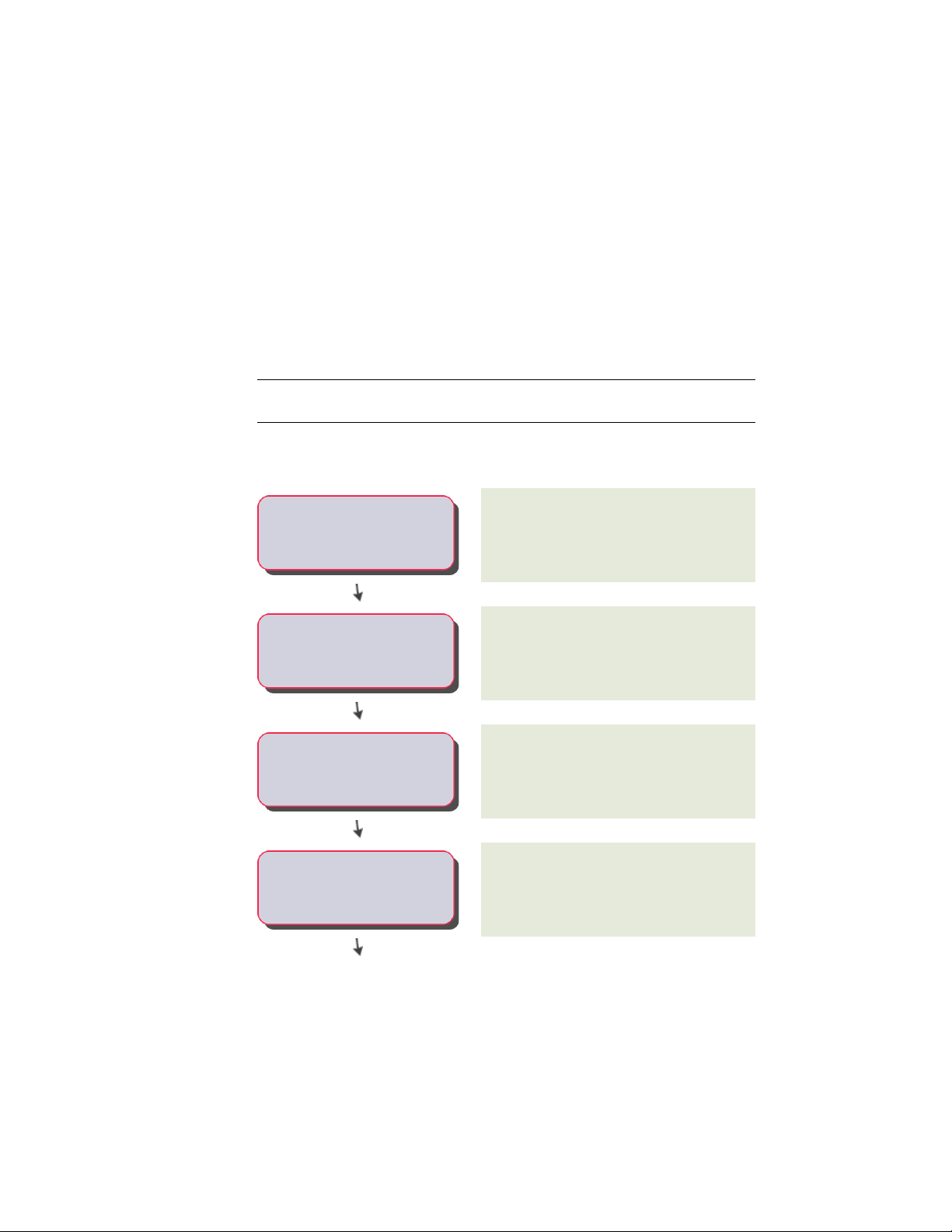Loading ...
Loading ...
Loading ...

Opening Endcap Styles
Wall endcap styles are also used as a basis to define endcap styles for wall
openings. When a wall has an opening, such as a window or a door, the shape
of the wall endcap at each edge of the opening can be defined. You use opening
endcap styles to specify the wall endcap style applied to each edge of the wall
adjacent to an opening. When you change a wall endcap style, all opening
endcap styles based on that style are also modified. For more information
about opening endcap styles, see Creating a Wall Opening Endcap Style on
page 1393.
NOTE If you use a custom profile to create an opening in a curved wall, opening
endcaps will not be applied to the opening.
Workflow for Creating Wall and Opening Endcaps
Display the edit in place edge and vertex grips
on page 1361on the wall or opening.
-----
Customize the end of the wall or
the wall around an opening
Use edit in place edge and vertex grips on page
1361 to create and modify wall and opening
endcaps.
-----
Modify endcap geometry using
grips
Use the AEC Modify tools on page 1361 such as
trim, extend, subtract and merge to create and
modify wall endcaps and opening endcaps.
-----
Modify endcap geometry using
trim, extend, and subtract
Save the endcap you created with a new style on
page 1393 name.
-----Save your changes
1360 | Chapter 20 Walls
Loading ...
Loading ...
Loading ...