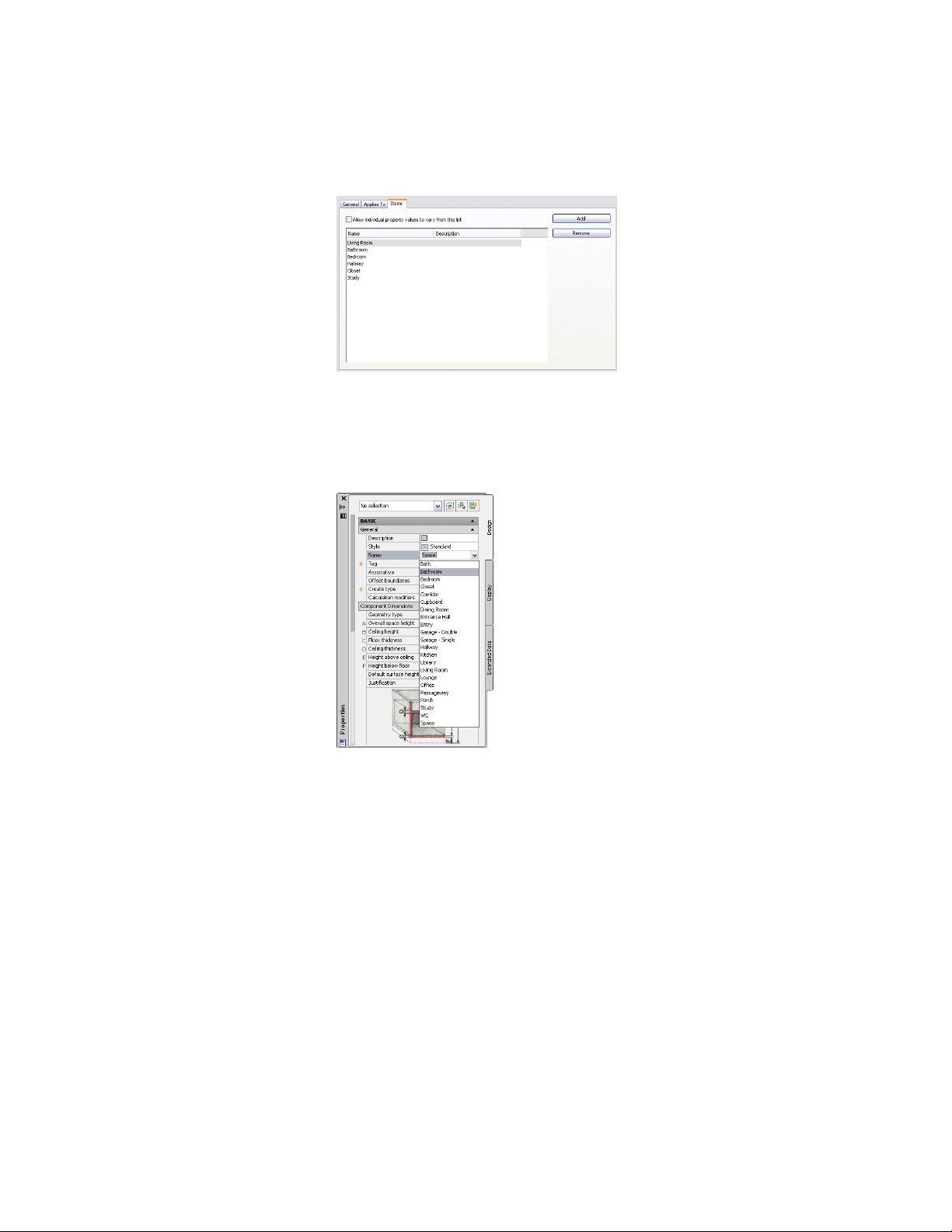Loading ...
Loading ...
Loading ...

2 Attach the list definition to a space or zone style, as described in
Attaching a List Definition to a Space Style on page 3061 and
Attaching a List Definition to a Zone Style on page 3104.
3 Add a space or zone to the drawing, and select a name from the
list.
Working with Zones - Overview
Zones are objects that can be used to group spaces. Zones can have spaces
attached to them and can contain other zones in an hierarchical structure.
For example, you can create a zone called Office Building with sub-zones for
the individual offices in the building. Each workplace within an office can be
represented by a space.
2888 | Chapter 39 Spaces
Loading ...
Loading ...
Loading ...