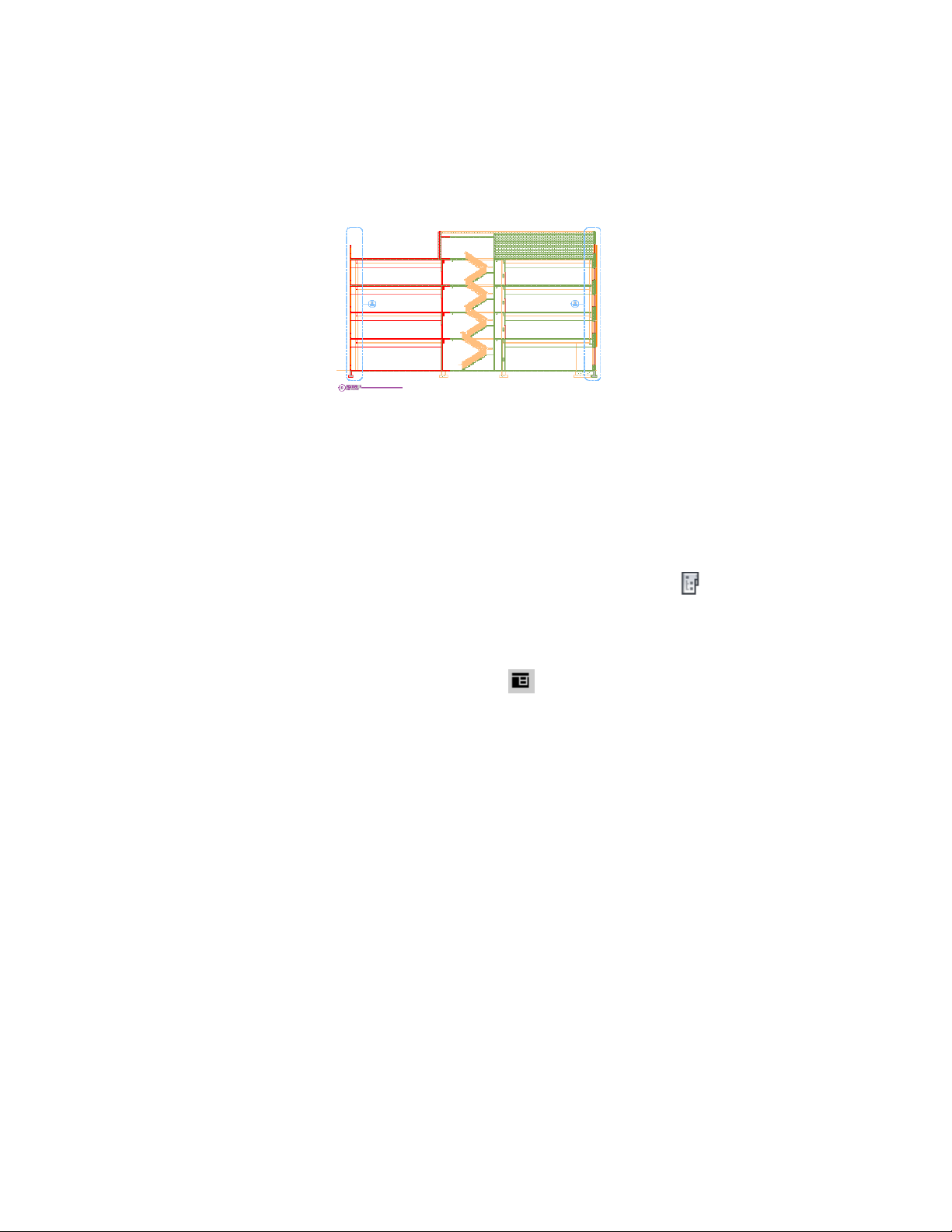Loading ...
Loading ...
Loading ...

Building section view
Creating a Section in an Existing Drawing
Use this procedure to place a callout that creates a 2D section in an existing
project view drawing.
Sections are often placed into a designated section drawing. Whenever a new
section is created, it is added to that drawing.
1 On the Quick Access toolbar, click Project Navigator .
2 Click the Views tab.
3 Select the view drawing in which you want to place a section
callout, right-click, and click Open.
4 On the Tool Palettes, click (Properties), and click Document.
5 Click the Callouts palette.
6 Select a section callout tool.
For a description of the section mark tools included with the
software, see Callout Tools in AutoCAD Architecture on page 3652.
Alternatively, you can click Annotate tab ➤ Callouts
panel ➤ Sections drop-down, and select one of the section tools.
7 In the drawing area, specify the first point of the section line.
8 Continue to add points to the section line. When you have
finished the shape of the section line, press ENTER.
3674 | Chapter 48 Callouts
Loading ...
Loading ...
Loading ...