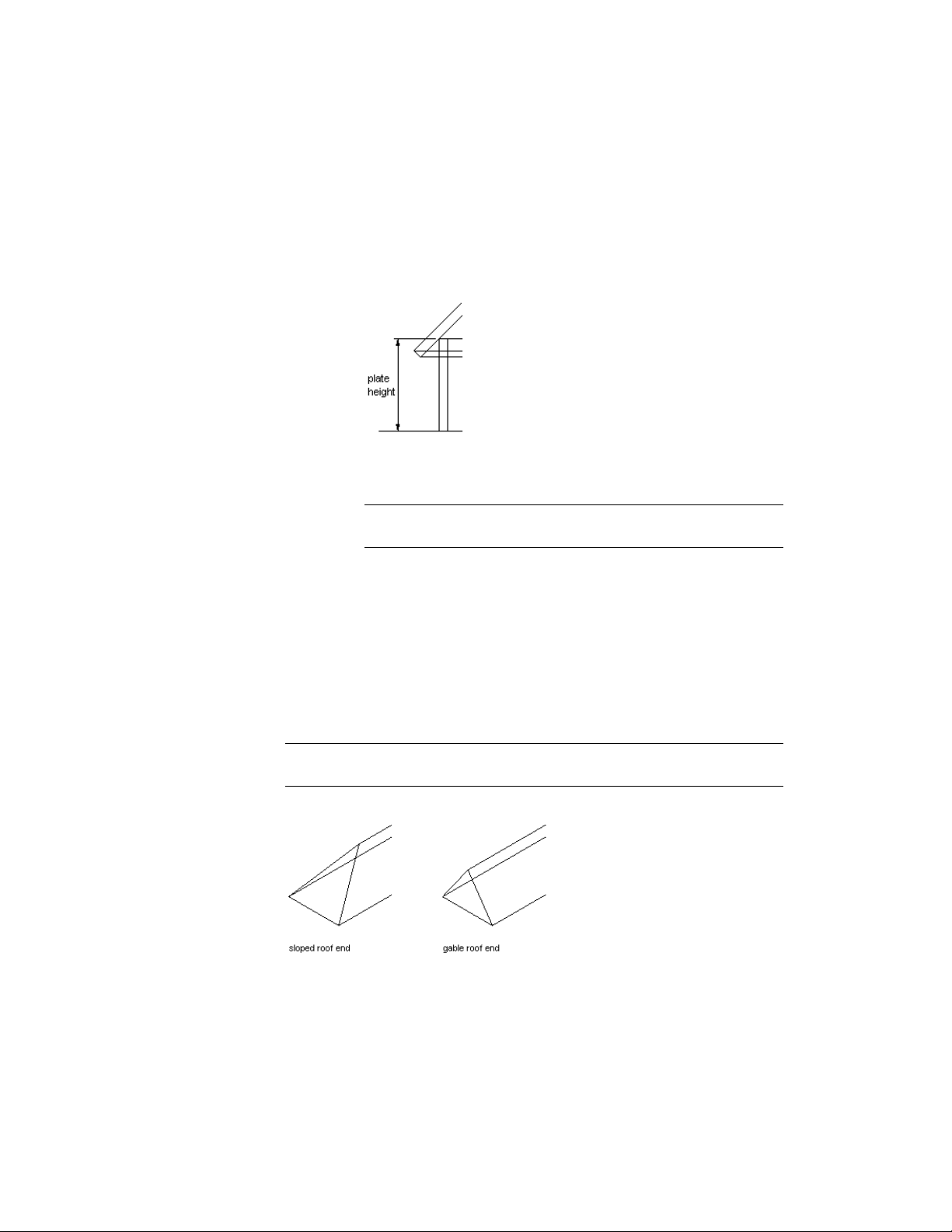Loading ...
Loading ...
Loading ...

5 Expand Lower Slope, and enter values for Plate Height, Rise, and
Slope.
Plate height is the height of the bottom surface of the roof at its
lowest edge (where the overhang begins). This is usually the height
of the top plate of the wall that the roof sits on.
6 For a double slope roof, expand Upper Slope, and enter values for
Upper Height, Rise, and Slope.
TIP After specifying the desired settings, you can move or hide the
Properties palette to expose more of the drawing area.
7 In the drawing area, specify points for the corners of the roof.
8 When you are finished specifying points, press ENTER.
Creating a Gable Roof with User-Specified Settings
Use this procedure to add a gable roof with settings that you specify. You
create a single sloped roof and set each edge to gable as needed. You can specify
a slope for the gable ends to create a hip.
TIP You can create a gable on an existing roof by dragging a ridge line grip to
the roof edge or beyond, as shown.
Viewing a gable roof end
Creating a Gable Roof with User-Specified Settings | 2363
Loading ...
Loading ...
Loading ...