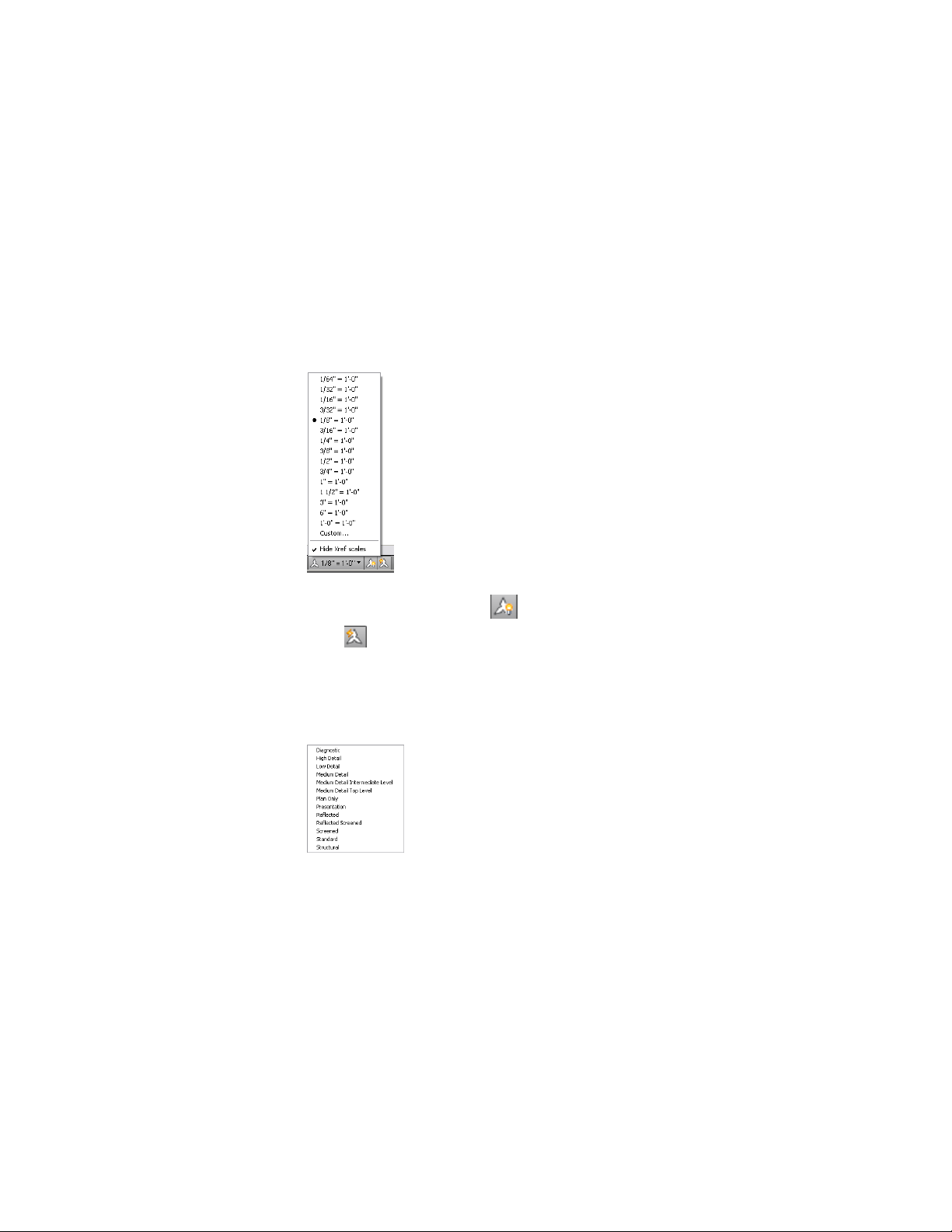Loading ...
Loading ...
Loading ...

The drawing status bar contains the following information and controls:
■ Project Information: If the drawing is part of an AutoCAD Architecture
project, this information includes the name of the project and the type of
file, (such as View or Construct). For more information, see Drawing
Management on page 289.
■ Annotation Scale: To change the annotation scale for the current viewport,
click the current value, and select a new one from the list. Changing the
scale may also change the Level of Detail setting described below.
■ Annotation Visibility: Click to show annotative objects for all scales.
Click to automatically add scales to annotative objects when the
annotation scale changes.
■ Level of Detail: Shows the current display configuration of the active
viewport and provides a drop-down list from which you can select another
configuration.
■ Cut Plane: Identifies the global cut plane height for the active display
configuration and provides access to a dialog that lets you adjust the setting.
For more information, see Global Cut Planes on page 536.
Drawing Status Bar | 53
Loading ...
Loading ...
Loading ...