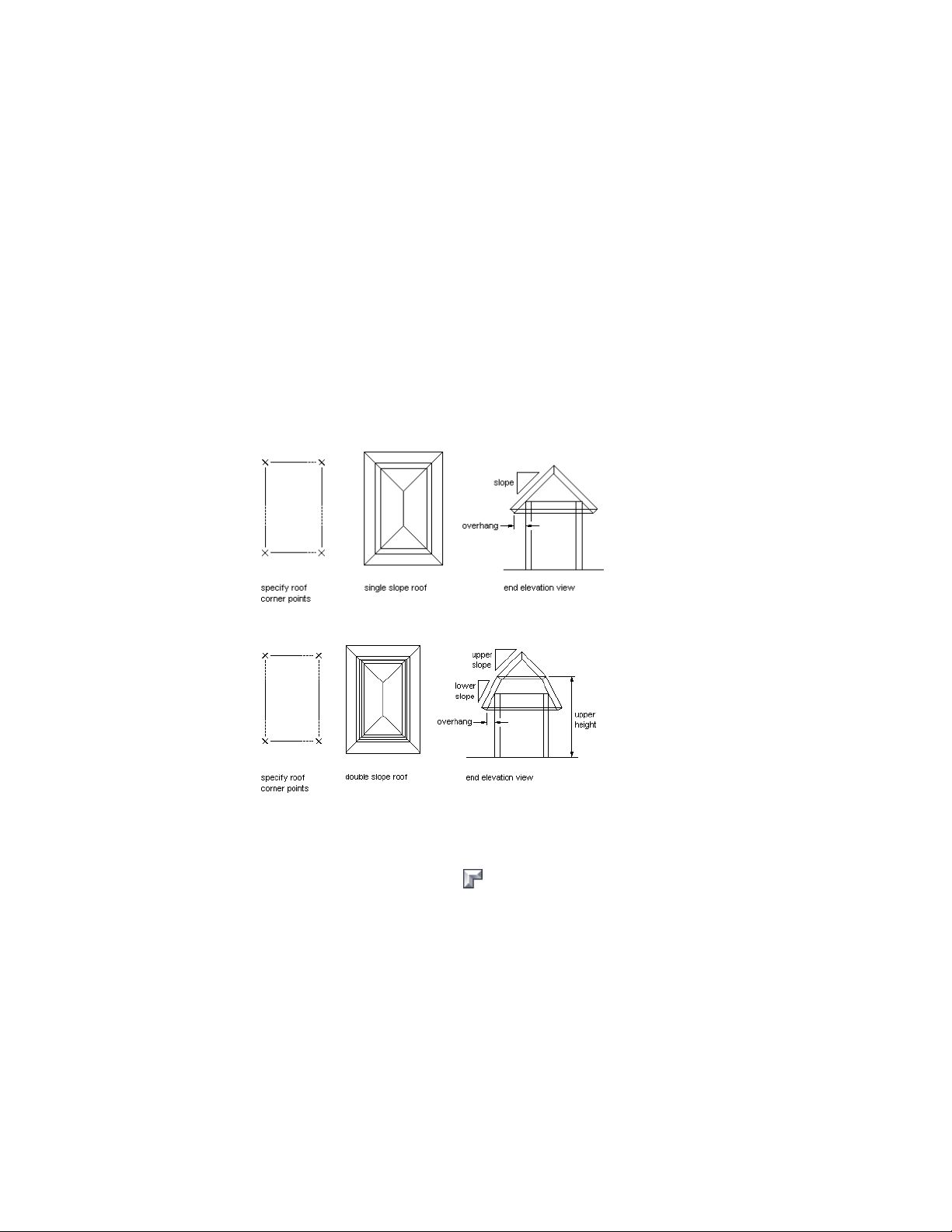Loading ...
Loading ...
Loading ...

Creating Dormers
To add a dormer to a roof, you must first convert the roof to roof slabs, and
then create additional roof slabs, walls, and all other parts of the dormer. For
more information, see Creating a Roof Slab from a Roof on page 2392 and
Creating a Dormer in a Roof Slab on page 2459.
Creating a Slope Roof with User-Specified Settings
Use this procedure to add a slope roof with settings that you specify. You can
create a single slope or a double slope roof object.
Creating a single slope roof
Creating a double slope roof
1 Open the tool palette that contains the roof tool you want to use,
and select the tool.
Alternatively, you can click Home tab ➤ Build panel ➤ Roof Slab
drop-down ➤ Roof .
2 On the Properties palette, expand Basic, and expand Next Edge.
3 Select Single slope or Double slope for Shape.
4 Enter a value for Overhang.
2362 | Chapter 29 Roofs
Loading ...
Loading ...
Loading ...