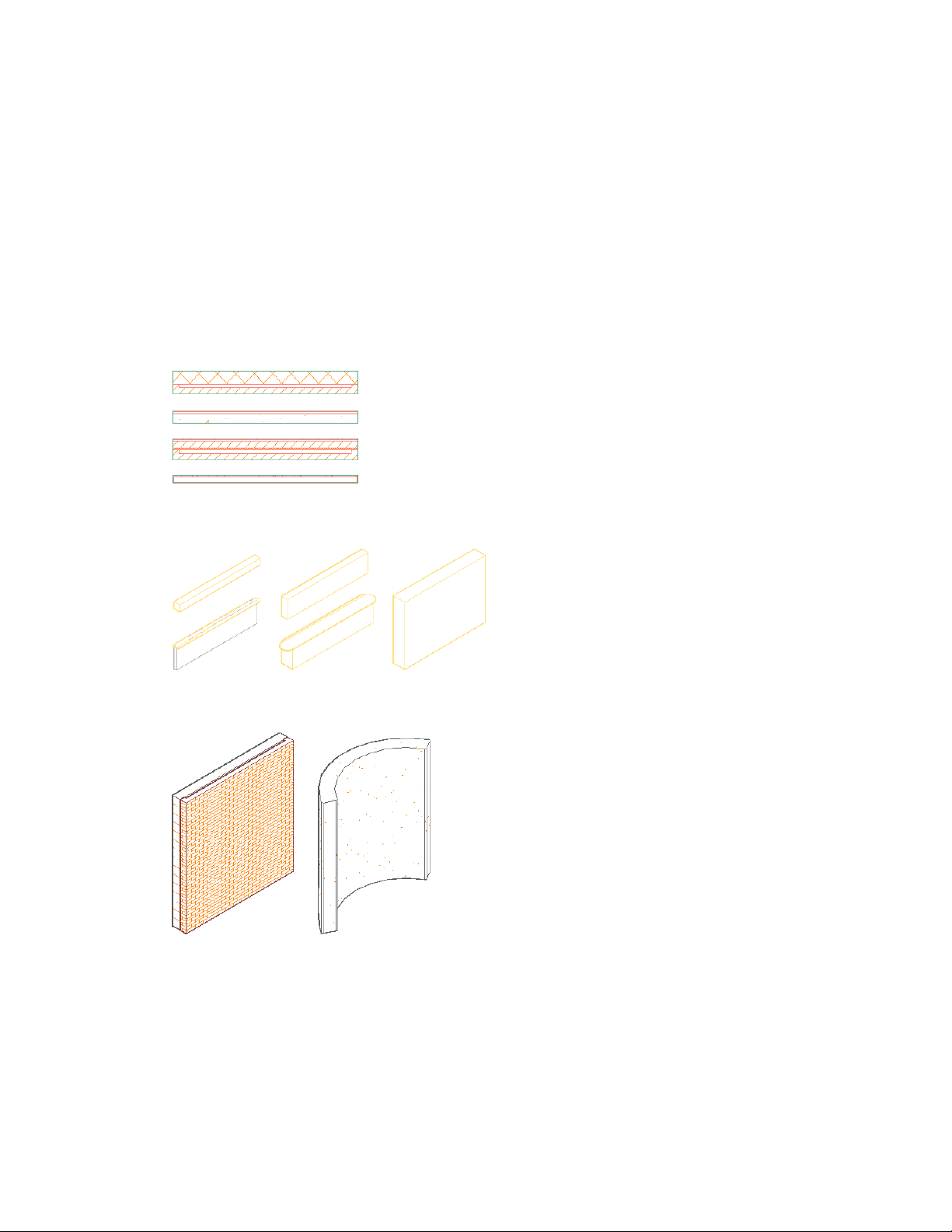Loading ...
Loading ...
Loading ...

A wall has one or more components, which are the materials used to construct the wall.
Some components include brick, CMU, concrete, studs, air gaps, and insulation. The
components of walls can also have modifiers, which change the shape of the component
or its surface.
Wall styles control the appearance of wall objects. Using wall styles, you can specify
components, endcaps, materials, and other characteristics to create new types of walls, such
as concrete walls, masonry walls, and brick cavity walls. Catalogs provided with AutoCAD
Architecture include sample wall styles for common wall types, such as concrete walls with
footings or furring, CMU and brick cavity walls, and various stud partition walls.
You can also work with casework wall styles that include counters, base units, and upper
units.
When you add a wall to a drawing, you select a wall tool and then specify the points that
define each wall segment. A wall can have both straight and curved segments.
1146 | Chapter 20 Walls
Loading ...
Loading ...
Loading ...