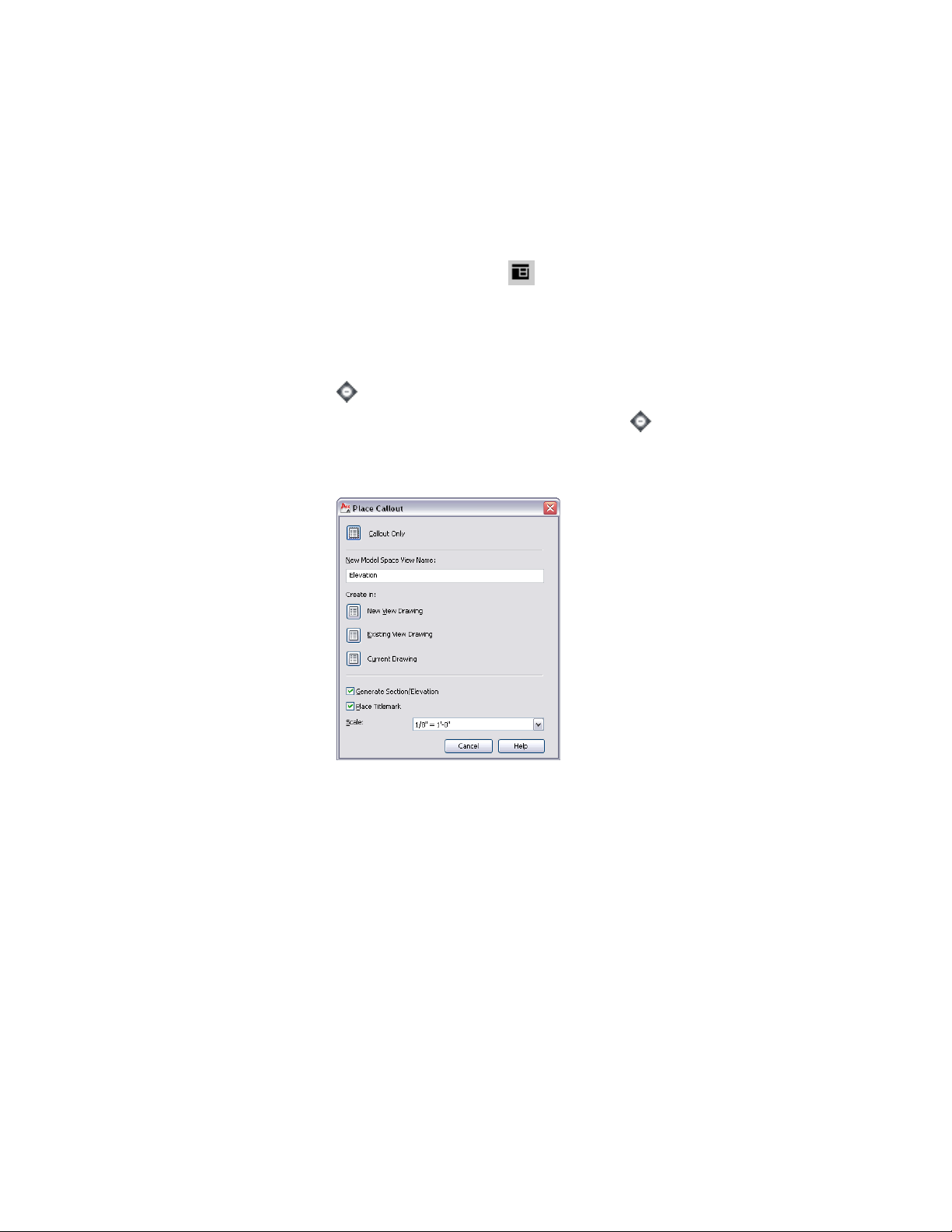Loading ...
Loading ...
Loading ...

2 Click the Views tab.
3 Select the view drawing in which you want to place an elevation
callout, right-click, and click Open.
4 On the Tool Palettes, click (Properties), and click Document.
5 Click the Callouts palette.
6 Select a four-way interior elevation callout tool.
Alternatively, you can click Annotate tab ➤ Callouts
panel ➤ Elevations drop-down ➤ Elevation (Interior. 1, 2, 3, 4)
or Annotate tab ➤ Callouts panel ➤ Elevations
drop-down ➤ Elevation (Interior. N, S, E, W) .
7 Select the location for the elevation mark in the drawing.
8 Specify the direction of the first elevation number.
9 Under New Model Space View Name, enter a name for the model
space view containing the first of the four elevations.
10 Verify that Generate Section/Elevation is selected.
11 If you want to add a title mark to the new model space view, select
Place Titlemark.
12 Select the scale for the model space view.
3682 | Chapter 48 Callouts
Loading ...
Loading ...
Loading ...