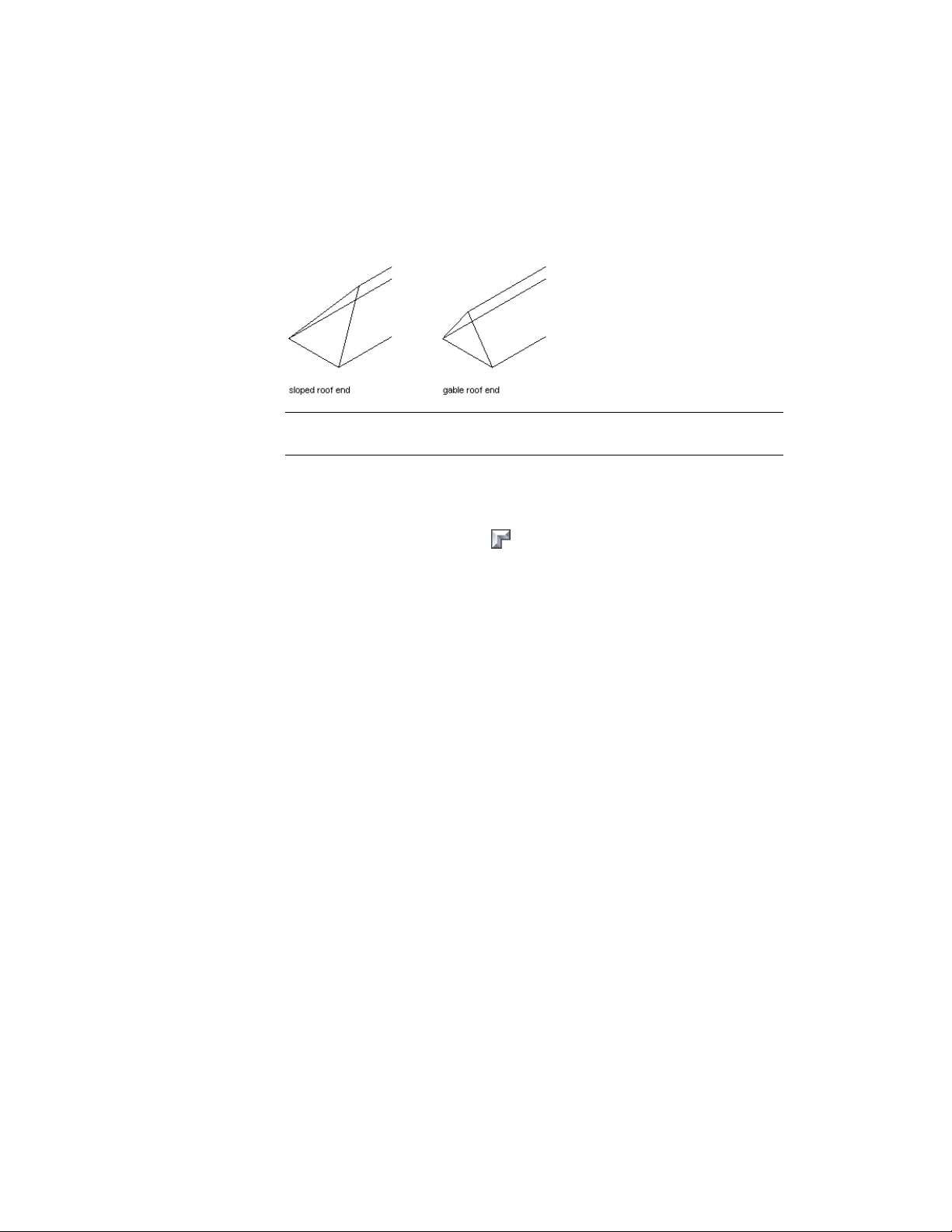Loading ...
Loading ...
Loading ...

To specify settings when you add a roof, see Creating a Gable Roof with
User-Specified Settings on page 2363.
Viewing a gable roof end
NOTE You can create a gable on an existing roof by gripping any ridge line point
and stretching it past the roof edge.
1 Open the tool palette that contains the roof tool you want to use,
and select the tool.
Alternatively, you can click Home tab ➤ Build panel ➤ Roof Slab
drop-down ➤ Roof .
2 On the Properties palette, select Single slope for Shape.
3 In the drawing area, specify the first point for the first roof edge.
4 Specify the second point to complete the first sloped roof edge.
5 On the Properties palette, select Gable for Shape.
6 In the drawing area, specify the next point to create a gable roof
edge.
7 Select Single slope for Shape.
8 Specify the next point to create a sloped roof edge.
9 Select Gable slope for Shape.
10 Specify additional points as needed to define the roof, and press
ENTER.
To create a clipped gable roof, you first need to convert the gabled
roof to roof slabs. For more information, see Creating a Roof Slab
from a Roof on page 2392 and Creating a Clipped Gable Roof on
page 2458.
Creating a Gable Roof | 2361
Loading ...
Loading ...
Loading ...