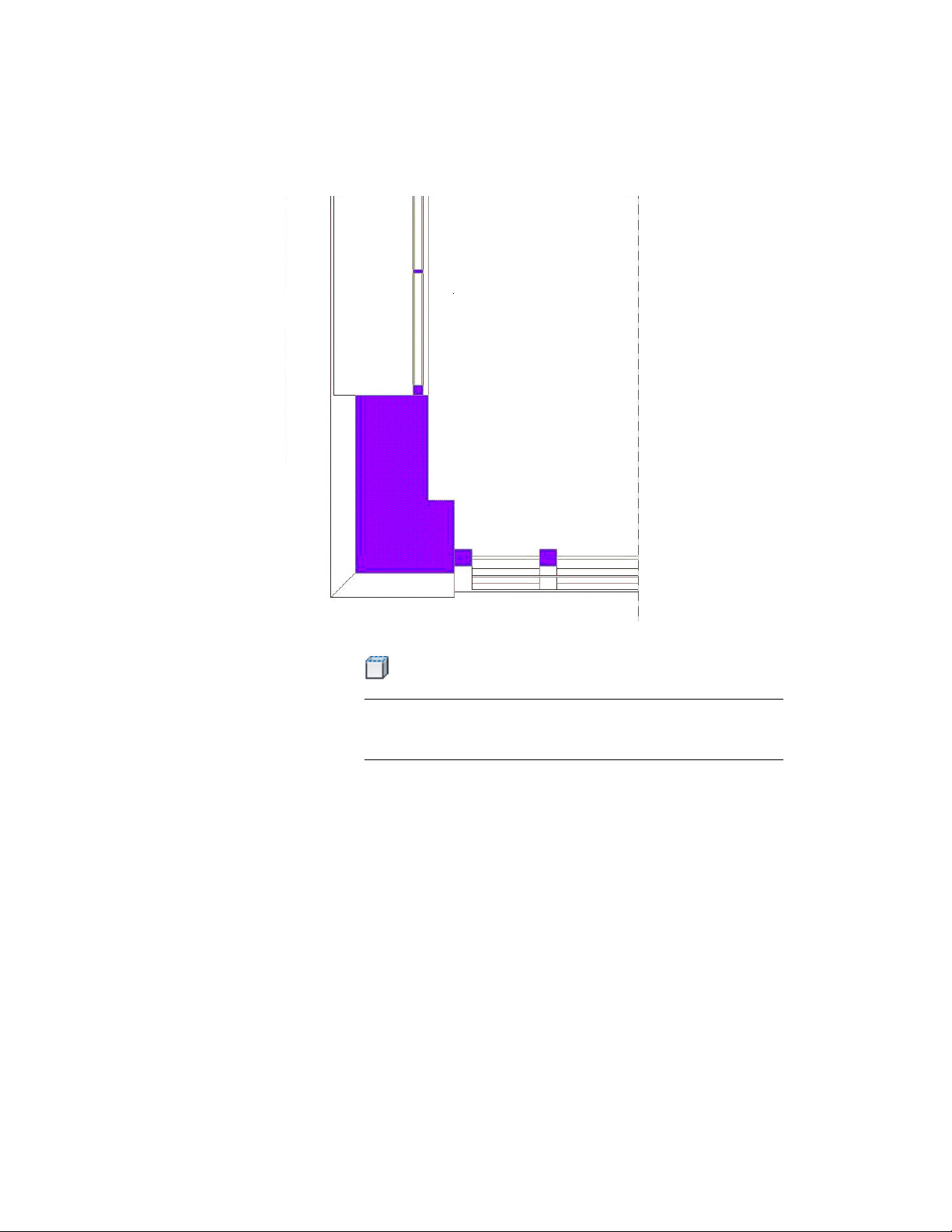Loading ...
Loading ...
Loading ...

1 Click Home tab ➤ Section & Elevation panel ➤ Horizontal Section
.
NOTE Alternatively, on the default tool palette set, click the Design
tab, and then click the Horizontal Section tool. If necessary, scroll the
palette to display the tool that you need.
2 Specify the first point of the elevation plane.
3 Specify the second corner of the elevation plane.
4 Specify the elevation of the plane, and press ENTER.
5 Specify the depth of the elevation, and press ENTER.
6 Proceed with creating the elevation, as described in Creating a
2D or 3D Elevation on page 3304.
Creating a Horizontal 2D Elevation | 3307
Loading ...
Loading ...
Loading ...