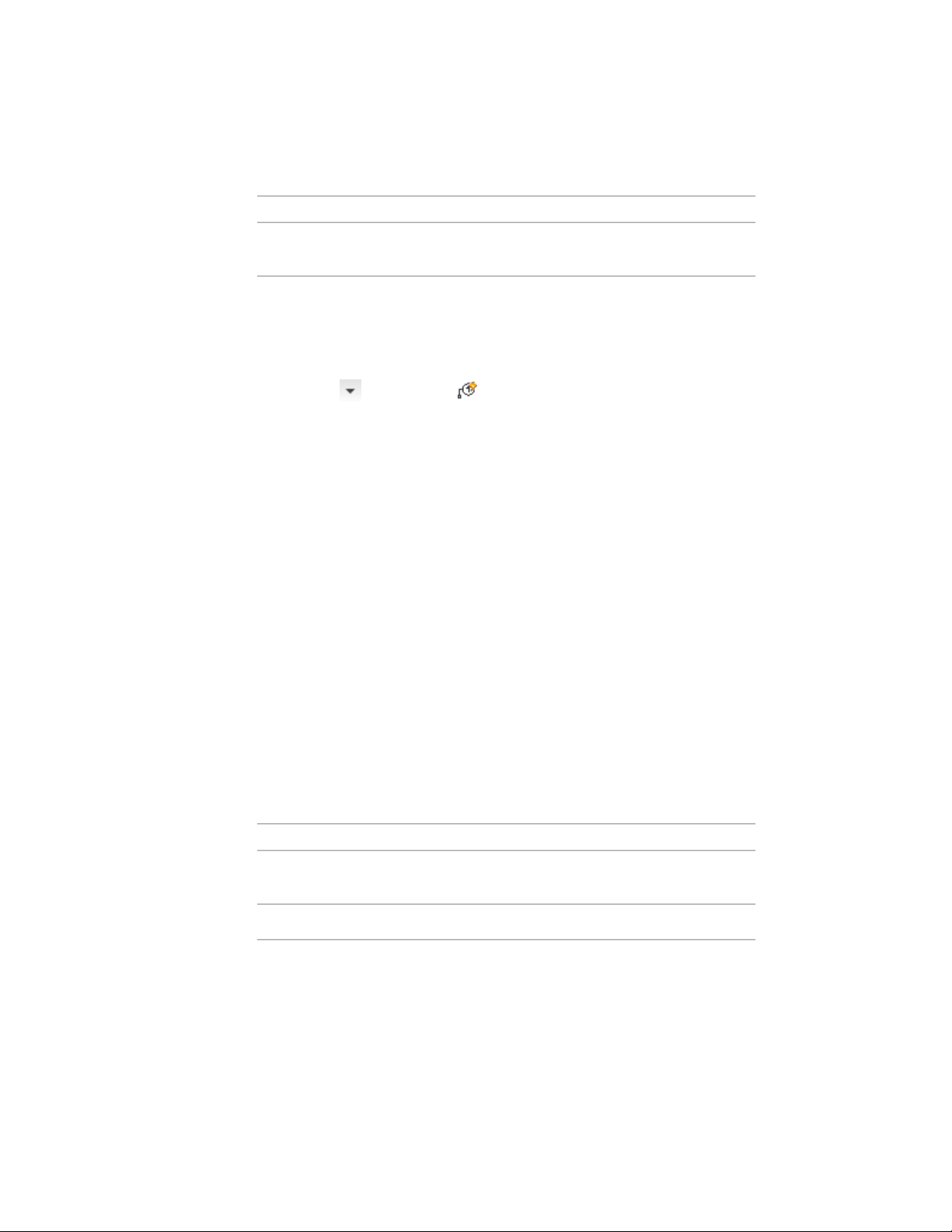Loading ...
Loading ...
Loading ...

Example NamesView Block Description
I_GridBubble_2D2D grid bubble block with attribute for grid
bubble multi-view block.
Best Practices for Multi-View Block Definitions:
■ Limit the use of multi-view blocks for annotation purposes to grid bubbles,
chases, and schedule tags. To define a multi-view block for use as a schedule
tag, use the Create Tag tool, accessed by clicking Annotate tab ➤ Scheduling
panel ➤ ➤ Create Tag .
■ There are two possible display representations by default for multi-view
blocks. Typically, “General” is used for most plan views. If you need to
define a scale-dependent multi-view block, you can use “Plan” instead,
along with “Plan High Detail” and “Plan Low Detail,” and any other display
representations you might create for different scale plan views. In these
cases do not use the “General” display representation.
■ Use the Create AEC Content Wizard to store your multi-view block
definitions, rather than store them in the template. The only exception
to this is a custom column grid bubble multi-view block definition.
Profiles
Profiles are general purpose 2D definitions that assist in defining geometry
that is included in other styles. For example, a 2D shape can be converted to
a profile to define a handrail shape. The profile is then extruded the length
of the railing whose style the profile is used in to define the handrail.
Profile Definition Naming Conventions:
<Profile purpose>_<Descriptive field>_<Optional additional descriptive field>_<Optional
size indication>
Example Profile Definition Names:
Example NameProfile Definition Description
HR_GripProfile to define a handrail grip for a railing
style
Door (SingleHinge)_GlazedProfile to define a glazed door panel.
978 | Chapter 14 Content Creation Guidelines
Loading ...
Loading ...
Loading ...