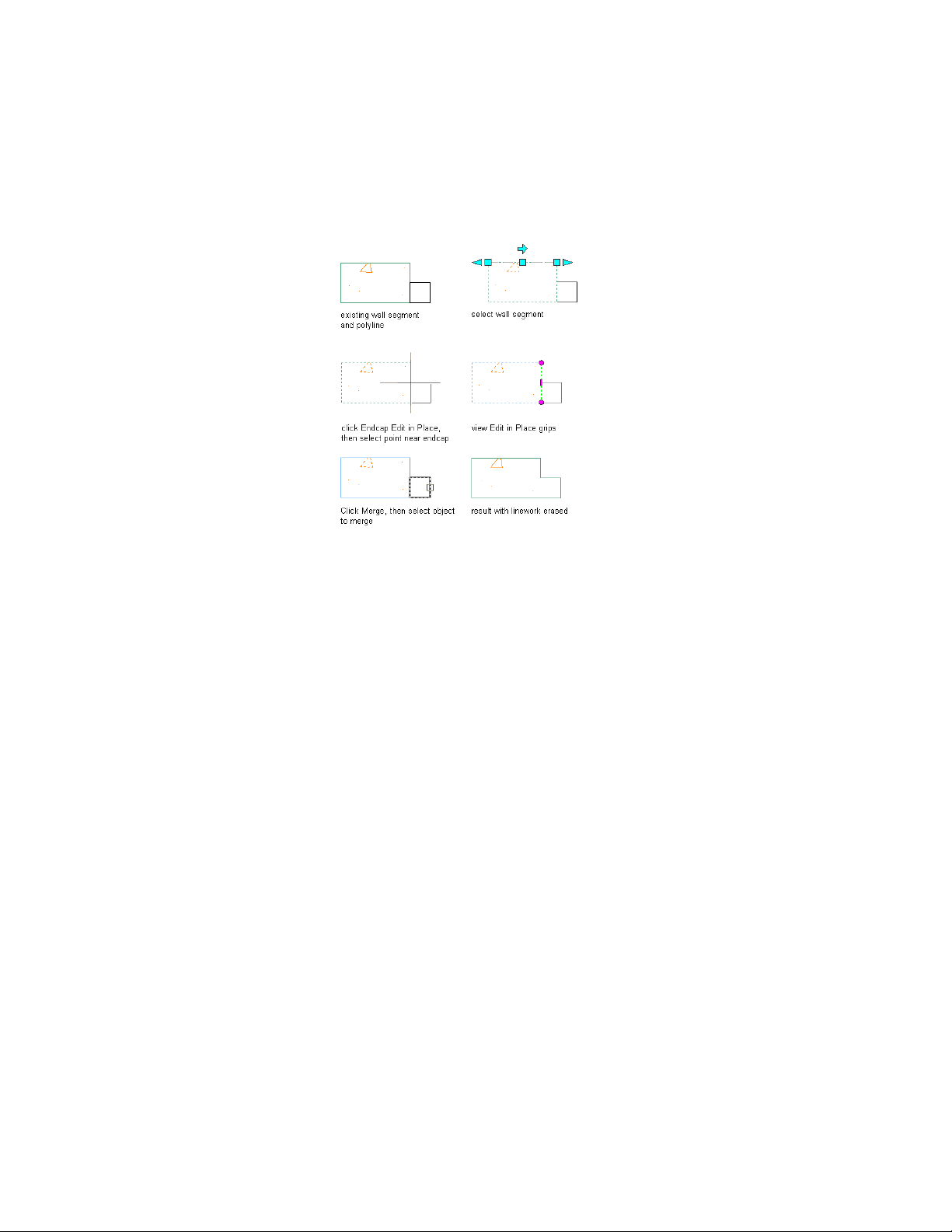Loading ...
Loading ...
Loading ...

In the following example, a profile is merged with a wall
component.
Creating Wall Endcaps Using Calculate Automatically
You can use the Calculate Automatically feature with appropriate polyline
linework to create wall endcaps. Calculate Automatically will add boundary
segments to complete an endcap configuration if the initial polyline is drawn
with regard to location and orientation of the particular wall component.
Here are some guidelines for drawing polylines to use in endcap styles:
■ Use only 2-dimensional (2D), open, lightweight polylines.
■ To help you visualize how the endcap should appear for each component
of the wall, draw the polylines in plan view, adjacent to the wall
components that you want to change.
■ When you draw polylines for an endcap style used in a multi-component
wall, draw one polyline for each component, so that each polyline
corresponds to the shape of the endcap for one wall component.
1382 | Chapter 20 Walls
Loading ...
Loading ...
Loading ...