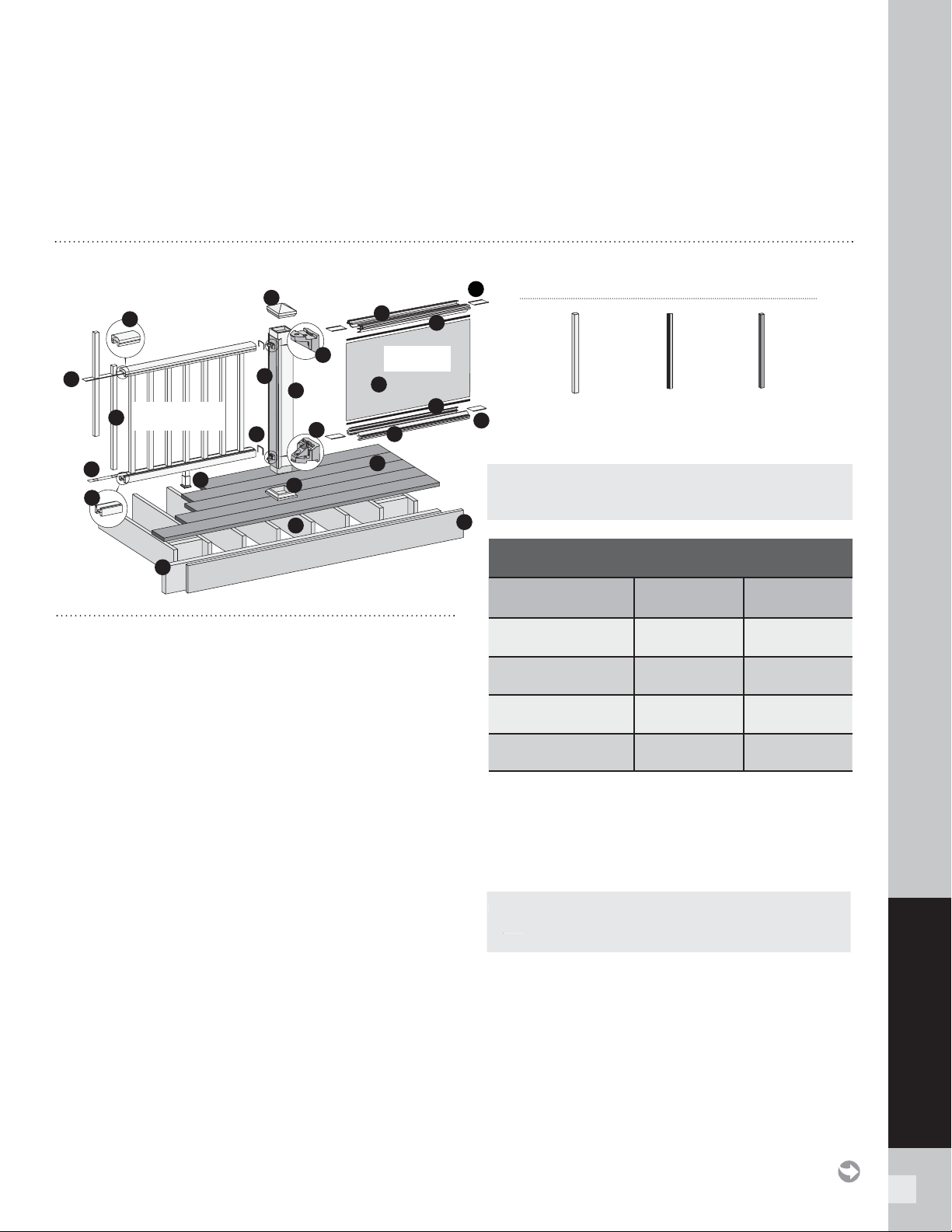Loading ...
Loading ...
Loading ...

57
TRANSCEND RAILING
TREX TRANSCEND RAILING
PARTS
A. Crown or Universal
B. Universal
C. Trex railing support bracket (RSB)
D. TrexExpress
™
Railing Assembly Template*
E. Rail gaskets
F. Ba lus te rs
G. Post sleeve cap*
H. Post sleeve skirt*
I. Post sleeve – 4" x 4" (102 mm x 102 mm) or
6" x 6" (152 mm x 152 mm) post sleeve)**
J. Trex decking
K. Trex fascia
L. Code-approved wood joist – 2" x 8"
(51 mm x 203 mm)
M. Code-approved wood rim joist – 2" x 8"
(51 mm x 203 mm) or larger
N. Adjustable foot block
O. Baluster spacer
Trex Transcend Glass Panel Parts List
P. Panel support molding
Q. Tempered glass panel*
R. Trex panel support molding spacer
S. Weatherstripping
* Item not included in the Transcend railing kits.
** Both 4" x 4" (102 mm x 102 mm) and 6" x 6" (152 mm x 152 mm) post
sleeves are designed to fit over 4x4 pressure-treated post.
NOTES:
» TREX TRANSCEND RAILINGS ARE DESIGNED TO BE INSTALLED OVER THE DECKING FRAME OR ON INSIDE OF RIM JOIST. NOTCHING OF
PRESSURE-TREATED POSTS OR POSTS INSTALLED ON OUTSIDE OF RIM JOIST ARE NOT ALLOWED.
» All Trex Transcend railing lengths are manufactured at ON CENTER dimensions (spanning from center of each post): 67-5/8" (1718 mm) for
6' (1.83 m) on center, and 91-5/8" (2353 mm) for 8' (2.44 m) on center. Note that railings are designed to be slightly longer that required to allow
for very slight play in post placement – some minimal trimming may be required. IT IS VERY IMPORTANT TO MEASURE FIRST.
*
A
B
C
C
D
*
E
F
G
*
H
*
I
**
J
K
L
M
N
O
O
P
P
Q
R
R
S
S
Balusters
(standard shown)
Glass Panel
Option
Standard
BALUSTER OPTIONS
Round
Aluminum
Square
Aluminum
NOTE: Basic installation for balusters is the same for all options. When
using round or square aluminum balusters, use correct baluster spacers.
NOTE: If installing 42" (1067 mm) railing, use longer posts sleeves and
measure accordingly to ensure a proper cut. DO NOT CUT TO ACTUAL
42" LENGTH WITHOUT CONFIRMING WHAT STYLE OF RAILING YOU
ARE INSTALLING.
NOTE: If using post mounts, refer to detailed instructions provided
with post mounts for attaching these prior to installation of any railing
type.
NOTE: Pictorial representations shown may only show one style of
railing, while others may also be used. Review detailed instructions to
determine what railing styles and combinations can be used.
DETERMINING BALUSTERS NEEDED
Baluster Type
Per 6' OC
Section
Per 8' OC
Section
Square
(Horizontal Application)
13 18
Square
(Stair Application)
11 15
Round/Square Aluminum
(Horizontal Application)
15 20
Round/Square Aluminum
(Stair Application)
12 16
NOTE: If usin
g
post mounts, refer to detailed instructions provide
d
with post mounts for attachin
g
these prior to installation of an
y
railin
g
ty
pe.
Loading ...
Loading ...
Loading ...